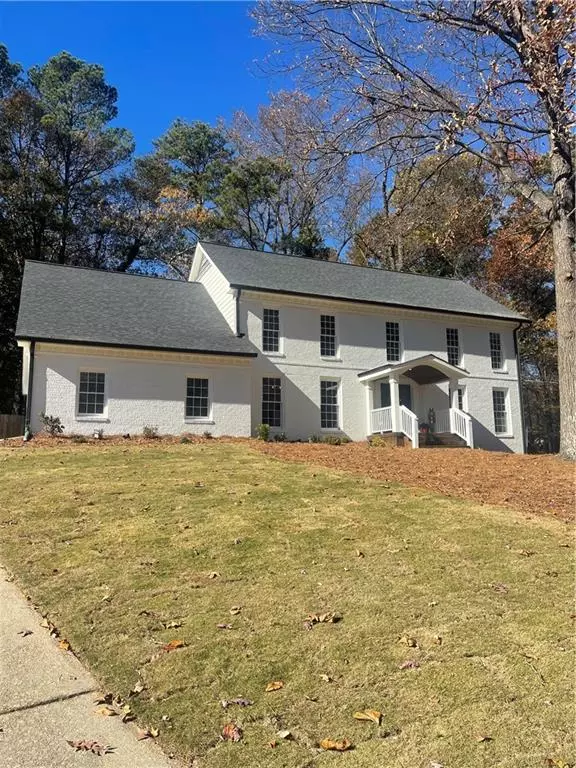
5085 Shadow Glen CT Dunwoody, GA 30338
5 Beds
4.5 Baths
4,400 SqFt
UPDATED:
12/08/2024 10:11 PM
Key Details
Property Type Single Family Home
Sub Type Single Family Residence
Listing Status Active
Purchase Type For Sale
Square Footage 4,400 sqft
Price per Sqft $249
Subdivision Shadow Glen
MLS Listing ID 7492729
Style Traditional
Bedrooms 5
Full Baths 4
Half Baths 1
Construction Status Updated/Remodeled
HOA Fees $250
HOA Y/N No
Originating Board First Multiple Listing Service
Year Built 1979
Annual Tax Amount $5,300
Tax Year 2023
Lot Size 0.340 Acres
Acres 0.34
Property Description
Location
State GA
County Dekalb
Lake Name None
Rooms
Bedroom Description None
Other Rooms None
Basement Finished, Finished Bath, Walk-Out Access
Dining Room Separate Dining Room
Interior
Interior Features Bookcases
Heating Central
Cooling Ceiling Fan(s), Central Air
Flooring Vinyl, Wood
Fireplaces Number 1
Fireplaces Type Family Room
Window Features Bay Window(s)
Appliance Dishwasher, Disposal
Laundry Mud Room
Exterior
Exterior Feature None
Parking Features Garage
Garage Spaces 2.0
Fence Back Yard
Pool None
Community Features None
Utilities Available Cable Available, Electricity Available, Natural Gas Available
Waterfront Description None
View Trees/Woods
Roof Type Shingle
Street Surface Asphalt
Accessibility None
Handicap Access None
Porch Covered
Private Pool false
Building
Lot Description Back Yard
Story Three Or More
Foundation None
Sewer Public Sewer
Water Public
Architectural Style Traditional
Level or Stories Three Or More
Structure Type Brick 4 Sides
New Construction No
Construction Status Updated/Remodeled
Schools
Elementary Schools Vanderlyn
Middle Schools Peachtree
High Schools Dunwoody
Others
Senior Community no
Restrictions false
Tax ID 18 368 09 045
Special Listing Condition None








