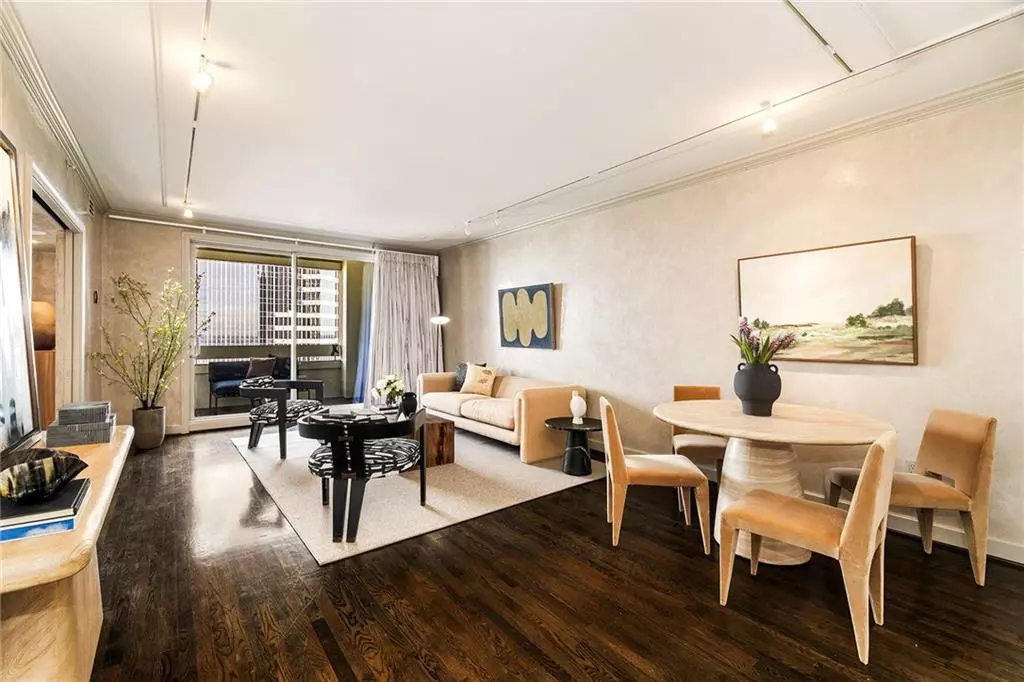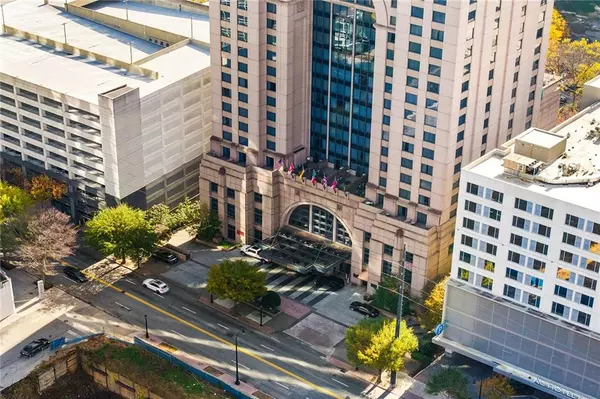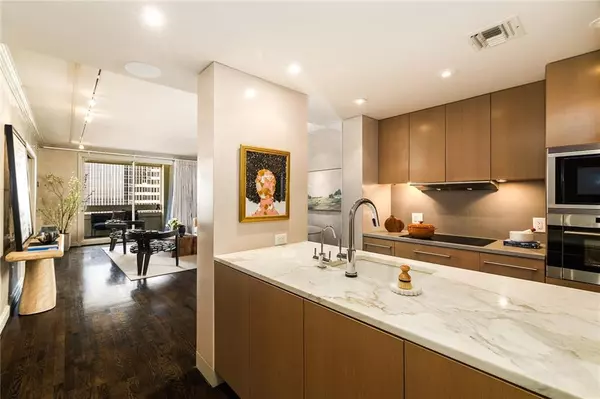
75 14th ST #3640 Atlanta, GA 30309
1 Bed
1 Bath
988 SqFt
UPDATED:
12/06/2024 11:04 AM
Key Details
Property Type Condo
Sub Type Condominium
Listing Status Active
Purchase Type For Sale
Square Footage 988 sqft
Price per Sqft $617
Subdivision Above The Four Seasons
MLS Listing ID 7492838
Style High Rise (6 or more stories)
Bedrooms 1
Full Baths 1
Construction Status Resale
HOA Fees $1,152
HOA Y/N Yes
Originating Board First Multiple Listing Service
Year Built 1992
Annual Tax Amount $9,485
Tax Year 2024
Lot Size 1,001 Sqft
Acres 0.023
Property Description
The modern kitchen features sleek custom cabinetry with discreet storage solutions, an integrated SubZero refrigerator and wine tower, and a professional-grade Wolf oven and cooktop. Venetian plaster walls throughout add a timeless, elegant finish. The expansive living area transitions seamlessly to a covered veranda, offering uninterrupted views of the Midtown skyline. The primary bathroom, recognized in Atlanta Homes magazine, is a retreat in itself with heated marble floors, a frameless walk-in marble shower, a Waterworks freestanding tub, and a custom vanity with a makeup counter. Residents enjoy exceptional services and amenities, including 24-hour concierge and security, room service, valet parking, an owner’s club room, a fitness center, and a heated indoor pool. This residence offers a rare combination of thoughtful design, unparalleled finishes, and premier services in one of Atlanta’s most exclusive addresses.
Location
State GA
County Fulton
Lake Name None
Rooms
Bedroom Description Oversized Master
Other Rooms None
Basement None
Main Level Bedrooms 1
Dining Room Open Concept
Interior
Interior Features Entrance Foyer, High Ceilings 9 ft Main, High Speed Internet, Other
Heating Natural Gas
Cooling Central Air
Flooring Ceramic Tile, Hardwood
Fireplaces Type None
Window Features Insulated Windows
Appliance Dishwasher, Disposal, Electric Cooktop, Electric Oven, Microwave, Refrigerator
Laundry Laundry Closet, Main Level
Exterior
Exterior Feature Balcony
Parking Features Attached, Covered, Garage
Garage Spaces 1.0
Fence None
Pool Indoor
Community Features Concierge, Fitness Center, Homeowners Assoc, Near Public Transport, Near Schools, Near Shopping, Pool, Sidewalks
Utilities Available Cable Available, Electricity Available, Sewer Available, Underground Utilities
Waterfront Description None
View City
Roof Type Other
Street Surface Asphalt,Paved
Accessibility Accessible Elevator Installed
Handicap Access Accessible Elevator Installed
Porch Covered, Patio
Private Pool false
Building
Lot Description Landscaped, Level
Story One
Foundation Concrete Perimeter
Sewer Public Sewer
Water Public
Architectural Style High Rise (6 or more stories)
Level or Stories One
Structure Type Cement Siding
New Construction No
Construction Status Resale
Schools
Elementary Schools Springdale Park
Middle Schools David T Howard
High Schools Midtown
Others
HOA Fee Include Cable TV,Door person,Gas,Maintenance Grounds,Maintenance Structure,Pest Control,Sewer,Trash,Water
Senior Community no
Restrictions true
Tax ID 17 010600290343
Ownership Condominium
Financing no
Special Listing Condition None








