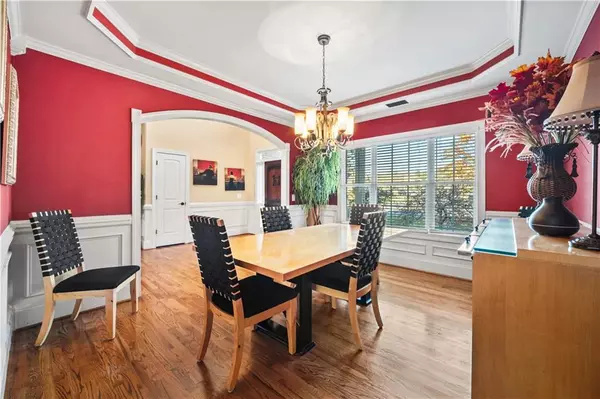
4345 Chesterfield CT Buford, GA 30518
5 Beds
4.5 Baths
5,778 SqFt
UPDATED:
12/03/2024 10:41 AM
Key Details
Property Type Single Family Home
Sub Type Single Family Residence
Listing Status Active
Purchase Type For Sale
Square Footage 5,778 sqft
Price per Sqft $138
Subdivision Brentwood
MLS Listing ID 7492734
Style Traditional
Bedrooms 5
Full Baths 4
Half Baths 1
Construction Status Resale
HOA Fees $350
HOA Y/N Yes
Originating Board First Multiple Listing Service
Year Built 2005
Annual Tax Amount $1,869
Tax Year 2023
Lot Size 0.390 Acres
Acres 0.39
Property Description
Discover this stunning 3-sided brick home, perfectly situated in a quiet cul-de-sac in one of the most sought-after neighborhoods. Located within the coveted Buford School District but benefiting from lower Hall County property taxes, this home offers the best of both worlds. Conveniently close to Lake Lanier and Buford's amenities, it’s an ideal blend of serenity and accessibility. A charming covered front porch welcomes you, leading into a grand two-story foyer with hardwood floors throughout the main level. The spacious master on the main boasts a vaulted ceiling, cozy sitting area, a luxurious ensuite, and a walk-in closet with a private laundry area. The light-filled family room features soaring two-story ceilings, elegant built-ins, and a gas-burning fireplace. A huge kitchen with stained wood cabinets, granite countertops, a walk-in pantry, and ample prep space. A separate dining room with a trey ceiling and a convenient half bath on the main level. Upstairs you will find four generously sized secondary bedrooms, two full baths, and an additional laundry room. Designed for entertaining or multi-generational living, the basement includes a kitchenette with ample cabinetry, a large family room, a full bath, an auxiliary room, and a single-car garage with driveway access. Enjoy the outdoors with multiple covered porches, an open grilling deck, and a covered patio off the basement. Fully fenced backyard with privacy, backing up to protected greenspace. Extra parking for a camper, RV, or boat on a concrete slab behind the fence. This home truly has it all – space, privacy, convenience, and an unbeatable location. Schedule your showing today and make this dream home yours!
Location
State GA
County Hall
Lake Name None
Rooms
Bedroom Description Master on Main,Oversized Master
Other Rooms None
Basement Daylight, Driveway Access, Exterior Entry, Finished, Full
Main Level Bedrooms 1
Dining Room Seats 12+, Separate Dining Room
Interior
Interior Features Bookcases, Cathedral Ceiling(s), Coffered Ceiling(s), Crown Molding, Disappearing Attic Stairs, Entrance Foyer, Entrance Foyer 2 Story, High Speed Internet, Walk-In Closet(s)
Heating Central, Forced Air
Cooling Central Air, Zoned
Flooring Carpet, Hardwood
Fireplaces Number 1
Fireplaces Type Family Room, Gas Log
Window Features Insulated Windows,Window Treatments
Appliance Dishwasher, Disposal, Double Oven, Gas Cooktop, Gas Oven, Microwave, Trash Compactor
Laundry Main Level, Upper Level
Exterior
Exterior Feature Other
Parking Features Driveway, Garage, RV Access/Parking
Garage Spaces 3.0
Fence Back Yard
Pool None
Community Features None
Utilities Available Cable Available, Electricity Available, Natural Gas Available, Phone Available, Sewer Available, Underground Utilities, Water Available
Waterfront Description None
View Trees/Woods
Roof Type Composition,Shingle
Street Surface Asphalt
Accessibility None
Handicap Access None
Porch Covered, Deck, Front Porch
Private Pool false
Building
Lot Description Back Yard, Borders US/State Park, Cul-De-Sac, Landscaped, Level
Story Three Or More
Foundation Slab
Sewer Public Sewer
Water Public
Architectural Style Traditional
Level or Stories Three Or More
Structure Type Brick 3 Sides,HardiPlank Type
New Construction No
Construction Status Resale
Schools
Elementary Schools Buford
Middle Schools Buford
High Schools Buford
Others
Senior Community no
Restrictions false
Tax ID 08150 001115
Special Listing Condition None








