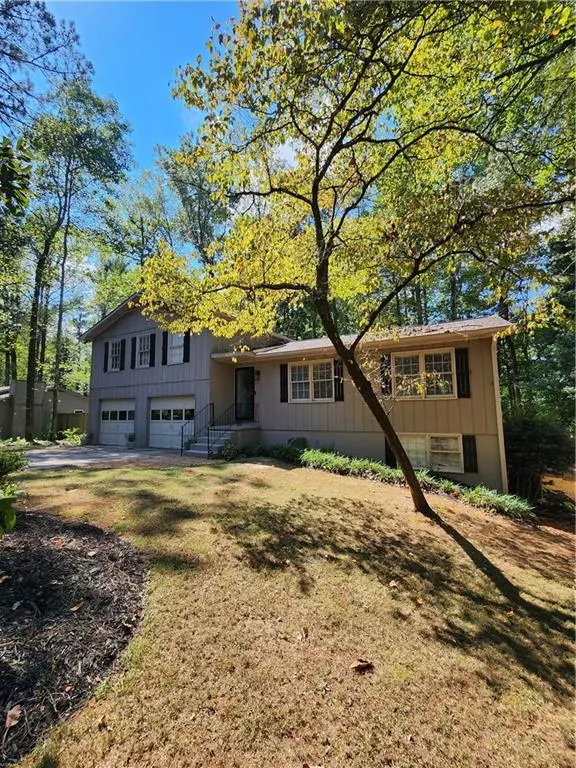
3115 Wayward DR Marietta, GA 30066
3 Beds
2 Baths
2,140 SqFt
UPDATED:
12/10/2024 06:17 PM
Key Details
Property Type Single Family Home
Sub Type Single Family Residence
Listing Status Active
Purchase Type For Rent
Square Footage 2,140 sqft
Subdivision Oak Knoll
MLS Listing ID 7492769
Style Traditional
Bedrooms 3
Full Baths 2
HOA Y/N No
Originating Board First Multiple Listing Service
Year Built 1974
Available Date 2024-12-02
Lot Size 10,001 Sqft
Acres 0.2296
Property Description
Welcome to this delightful 3-bedroom, 2-bath home, offering the perfect combination of modern updates and cozy charm. This rental includes the top floors only, ensuring ample space and privacy. Enjoy updated flooring throughout, lending a fresh and polished feel to the home. The kitchen has been thoughtfully renovated with crisp white cabinets, sleek granite countertops, and stainless steel appliances. Its open layout flows seamlessly into the inviting family room, where a stunning stone fireplace creates the perfect backdrop for relaxation and gatherings. Step outside to the large screened-in porch, a peaceful retreat ideal for unwinding, enjoying your morning coffee, or watching the birds in the surrounding greenery. Conveniently located near shopping, dining, and major interstates, this home provides easy access to everything you need. With a 12-month minimum lease term, this gem won’t stay available for long—schedule your tour today! All occupants over the age of 18 MUST complete an application to be considered for the property. App fee is $75 per adult and paid by C/C online. **Multiple applications may be considered at one time** This property does NOT accept housing vouchers.
Location
State GA
County Cobb
Lake Name None
Rooms
Bedroom Description In-Law Floorplan
Other Rooms None
Basement Bath/Stubbed, Daylight, Finished, Full
Dining Room None
Interior
Interior Features Bookcases
Heating Forced Air, Natural Gas
Cooling Ceiling Fan(s), Central Air
Flooring Carpet, Hardwood
Fireplaces Number 1
Fireplaces Type Family Room
Window Features None
Appliance Dishwasher, Disposal, Electric Range
Laundry Lower Level
Exterior
Exterior Feature None
Parking Features Garage
Garage Spaces 2.0
Fence Fenced
Pool None
Community Features Street Lights
Utilities Available Cable Available
Waterfront Description None
View Other
Roof Type Composition
Street Surface Paved
Accessibility None
Handicap Access None
Porch Covered, Deck, Enclosed, Screened
Private Pool false
Building
Lot Description Wooded
Story Multi/Split
Architectural Style Traditional
Level or Stories Multi/Split
Structure Type Frame
New Construction No
Schools
Elementary Schools Addison
Middle Schools Daniell
High Schools Sprayberry
Others
Senior Community no
Tax ID 16048800330








