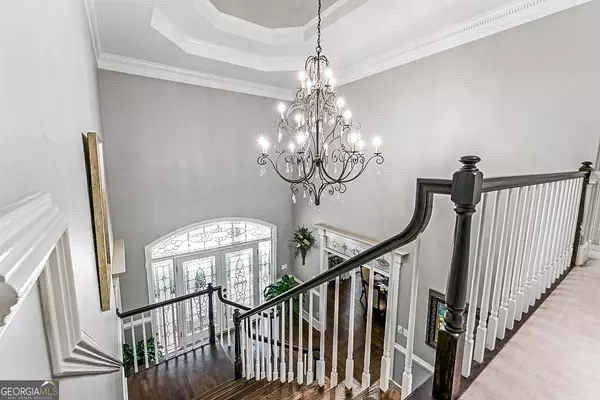
2653 Gordon RD Senoia, GA 30276
5 Beds
4.5 Baths
5,531 SqFt
UPDATED:
Key Details
Property Type Single Family Home
Sub Type Single Family Residence
Listing Status Under Contract
Purchase Type For Sale
Square Footage 5,531 sqft
Price per Sqft $180
MLS Listing ID 10420678
Style Brick 4 Side
Bedrooms 5
Full Baths 4
Half Baths 1
Construction Status Resale
HOA Y/N No
Year Built 1991
Annual Tax Amount $8,098
Tax Year 2024
Lot Size 11.020 Acres
Property Description
Location
State GA
County Coweta
Rooms
Basement Bath Finished, Daylight, Exterior Entry, Full, Interior Entry
Main Level Bedrooms 1
Interior
Interior Features Double Vanity, In-Law Floorplan, Master On Main Level, Separate Shower, Soaking Tub, Split Bedroom Plan, Tile Bath, Tray Ceiling(s), Two Story Foyer, Vaulted Ceiling(s), Walk-In Closet(s)
Heating Natural Gas
Cooling Central Air
Flooring Carpet, Hardwood, Tile
Fireplaces Type Basement, Family Room
Exterior
Exterior Feature Balcony
Parking Features Garage
Garage Spaces 3.0
Fence Fenced
Pool In Ground, Salt Water
Community Features None
Utilities Available Cable Available, Electricity Available, High Speed Internet, Natural Gas Available, Phone Available, Sewer Connected, Underground Utilities
Roof Type Composition
Building
Story Three Or More
Sewer Septic Tank
Level or Stories Three Or More
Structure Type Balcony
Construction Status Resale
Schools
Elementary Schools Moreland
Middle Schools Smokey Road
High Schools East Coweta








