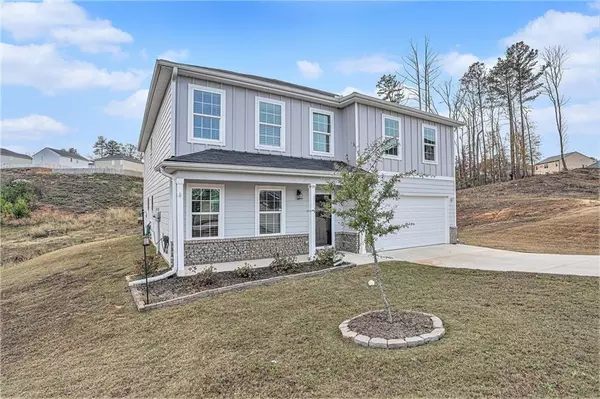
630 Canal ST Jefferson, GA 30549
5 Beds
3 Baths
3,035 SqFt
UPDATED:
12/17/2024 11:36 PM
Key Details
Property Type Single Family Home
Sub Type Single Family Residence
Listing Status Active Under Contract
Purchase Type For Sale
Square Footage 3,035 sqft
Price per Sqft $118
Subdivision Oconee Station
MLS Listing ID 7492521
Style Craftsman,Traditional
Bedrooms 5
Full Baths 3
Construction Status Resale
HOA Fees $400
HOA Y/N Yes
Originating Board First Multiple Listing Service
Year Built 2022
Annual Tax Amount $4,379
Tax Year 2024
Lot Size 0.660 Acres
Acres 0.66
Property Description
Nestled in a peaceful cul-de-sac, this inviting 5-bedroom home offers ample space and thoughtful design for comfortable living. Upon entering, you're greeted by a generous dining area, ideal for hosting family meals or holiday gatherings, with seating for 6-8 guests. The open-concept living area is perfect for relaxation and includes a versatile space that can serve as an additional sitting area between the dining room and living room.
The well-appointed kitchen features a cozy breakfast nook, stainless steel appliances, granite countertops, and a walk-in pantry, ensuring both style and function for everyday living.
Upstairs, a large flex room awaits, offering endless possibilities—use it as a second living area, media room, playroom, or home office. The master bedroom is a true retreat, with ample space for oversized furniture and a walk-in closet large enough to accommodate both seasonal wardrobes. The master suite is thoughtfully positioned for privacy, providing a serene and tranquil escape.
The additional three bedrooms, located on the opposite side of the home, are spacious and ideal for growing children or guests.
Conveniently located just 23 minutes from downtown Braselton, where you'll find a variety of dining and shopping options, or a quick 8-minute drive to downtown Jefferson, this home offers the perfect blend of comfort, privacy, and accessibility.
Location
State GA
County Jackson
Lake Name None
Rooms
Bedroom Description Oversized Master
Other Rooms None
Basement None
Main Level Bedrooms 1
Dining Room Open Concept, Separate Dining Room
Interior
Interior Features High Ceilings 9 ft Main, High Ceilings 9 ft Upper, Walk-In Closet(s)
Heating Central, Forced Air
Cooling Central Air
Flooring Other
Fireplaces Type None
Window Features None
Appliance Dishwasher, Electric Cooktop, Electric Range, Microwave, Refrigerator
Laundry In Hall, Upper Level
Exterior
Exterior Feature None
Parking Features Garage, Garage Faces Front
Garage Spaces 2.0
Fence None
Pool None
Community Features None
Utilities Available Cable Available, Electricity Available, Phone Available, Sewer Available, Underground Utilities, Water Available
Waterfront Description None
View Rural
Roof Type Shingle
Street Surface Asphalt
Accessibility None
Handicap Access None
Porch Front Porch
Private Pool false
Building
Lot Description Back Yard, Cul-De-Sac, Sloped
Story Two
Foundation Slab
Sewer Public Sewer
Water Public
Architectural Style Craftsman, Traditional
Level or Stories Two
Structure Type Brick Veneer,HardiPlank Type
New Construction No
Construction Status Resale
Schools
Elementary Schools Gum Springs
Middle Schools West Jackson
High Schools Jackson County
Others
HOA Fee Include Maintenance Grounds
Senior Community no
Restrictions false
Tax ID 082M 067
Acceptable Financing Cash, Conventional, FHA, VA Loan
Listing Terms Cash, Conventional, FHA, VA Loan
Special Listing Condition None








