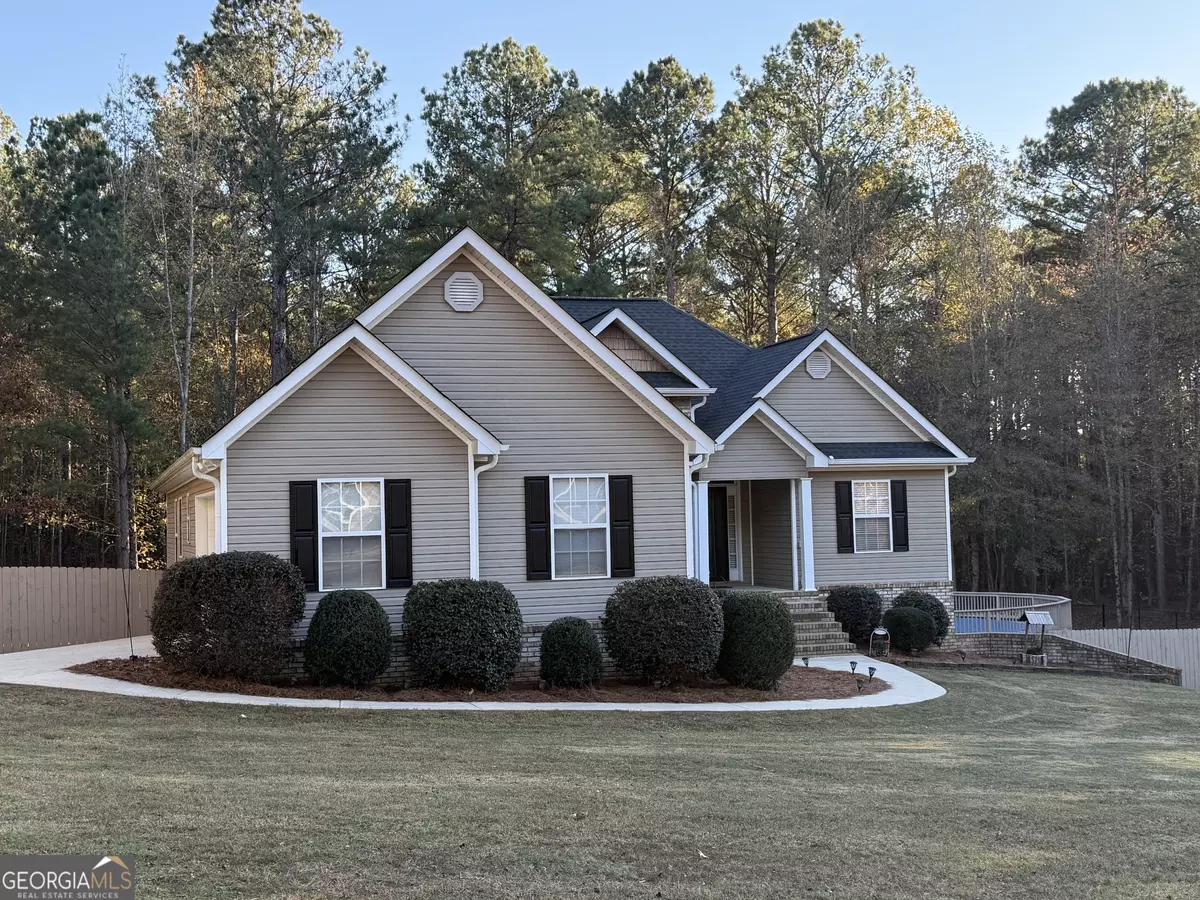
959 Whitfield WALK Zebulon, GA 30295
5 Beds
3 Baths
3,350 SqFt
UPDATED:
Key Details
Property Type Single Family Home
Sub Type Single Family Residence
Listing Status Active
Purchase Type For Sale
Square Footage 3,350 sqft
Price per Sqft $145
Subdivision Whitfield Phase Ii
MLS Listing ID 10420508
Style Traditional
Bedrooms 5
Full Baths 3
Construction Status Resale
HOA Fees $100
HOA Y/N Yes
Year Built 2003
Annual Tax Amount $3,560
Tax Year 2024
Lot Size 2.390 Acres
Property Description
Location
State GA
County Pike
Rooms
Basement Bath Finished, Exterior Entry, Finished, Full, Interior Entry
Main Level Bedrooms 3
Interior
Interior Features Double Vanity, High Ceilings, Master On Main Level, Separate Shower, Soaking Tub, Split Bedroom Plan, Vaulted Ceiling(s), Walk-In Closet(s)
Heating Central, Electric
Cooling Ceiling Fan(s), Central Air, Electric
Flooring Carpet, Laminate
Fireplaces Number 1
Fireplaces Type Gas Log
Exterior
Parking Features Garage, Garage Door Opener, Kitchen Level, Off Street, Parking Pad, Side/Rear Entrance
Fence Back Yard, Chain Link, Fenced, Privacy, Wood
Pool Above Ground
Community Features None
Utilities Available Electricity Available, Other
Roof Type Composition
Building
Story Two
Sewer Septic Tank
Level or Stories Two
Construction Status Resale
Schools
Elementary Schools Pike County Primary/Elementary
Middle Schools Pike County
High Schools Pike County
Others
Acceptable Financing Cash, Conventional, FHA, USDA Loan
Listing Terms Cash, Conventional, FHA, USDA Loan








