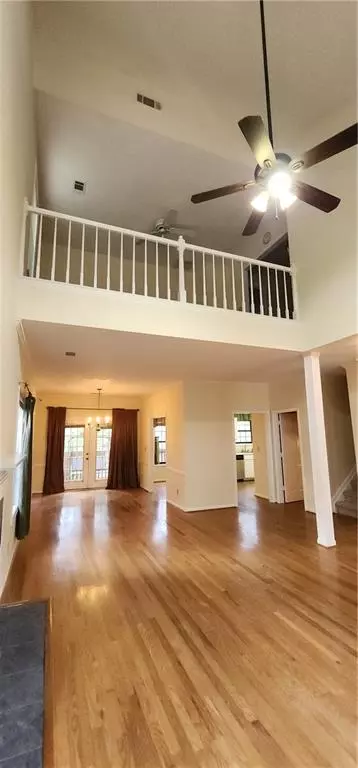
621 Granby Hill PL Alpharetta, GA 30022
3 Beds
3.5 Baths
1,600 SqFt
UPDATED:
12/13/2024 05:36 PM
Key Details
Property Type Townhouse
Sub Type Townhouse
Listing Status Active
Purchase Type For Sale
Square Footage 1,600 sqft
Price per Sqft $225
Subdivision Bishops Gate
MLS Listing ID 7492204
Style Other
Bedrooms 3
Full Baths 3
Half Baths 1
Construction Status Resale
HOA Fees $400
HOA Y/N Yes
Originating Board First Multiple Listing Service
Year Built 1986
Annual Tax Amount $3,617
Tax Year 2024
Lot Size 1,598 Sqft
Acres 0.0367
Property Description
Location
State GA
County Fulton
Lake Name None
Rooms
Bedroom Description Other
Other Rooms None
Basement Finished
Dining Room None
Interior
Interior Features Other
Heating Central, Natural Gas
Cooling Ceiling Fan(s), Central Air, Electric
Flooring Carpet, Laminate, Tile
Fireplaces Number 1
Fireplaces Type None
Window Features None
Appliance Dishwasher, Disposal
Laundry Upper Level
Exterior
Exterior Feature None
Parking Features Assigned
Fence None
Pool None
Community Features None
Utilities Available None
Waterfront Description None
View Other
Roof Type Composition
Street Surface None
Accessibility None
Handicap Access None
Porch Deck
Total Parking Spaces 2
Private Pool false
Building
Lot Description Other
Story Two
Foundation Slab
Sewer Public Sewer
Water Public
Architectural Style Other
Level or Stories Two
Structure Type Brick 3 Sides
New Construction No
Construction Status Resale
Schools
Elementary Schools River Eves
Middle Schools Holcomb Bridge
High Schools Centennial
Others
HOA Fee Include Maintenance Grounds,Maintenance Structure,Pest Control,Reserve Fund,Swim,Water
Senior Community no
Restrictions true
Tax ID 12 294308240302
Ownership Fee Simple
Acceptable Financing 1031 Exchange, Assumable Vendor Lien, Cash, Conventional, FHA, VA Loan
Listing Terms 1031 Exchange, Assumable Vendor Lien, Cash, Conventional, FHA, VA Loan
Financing no
Special Listing Condition None








