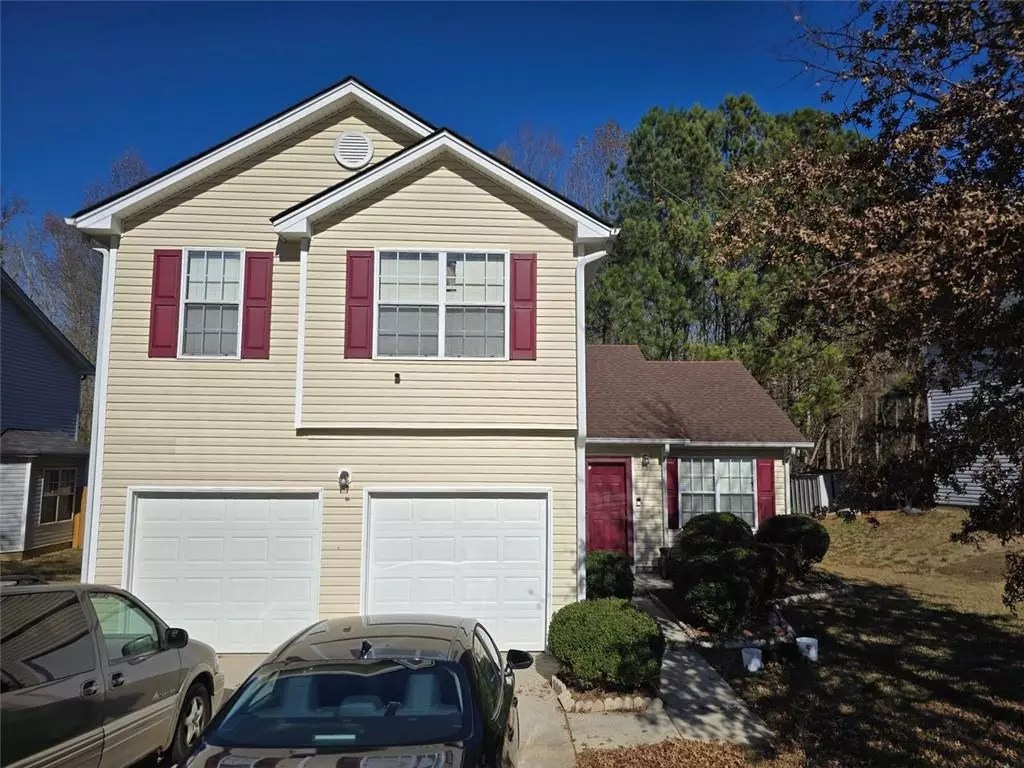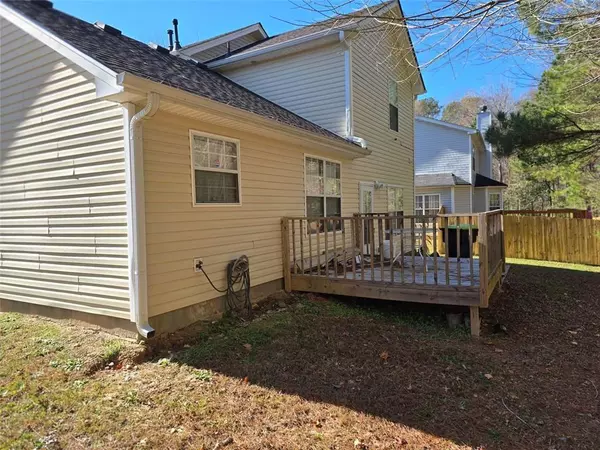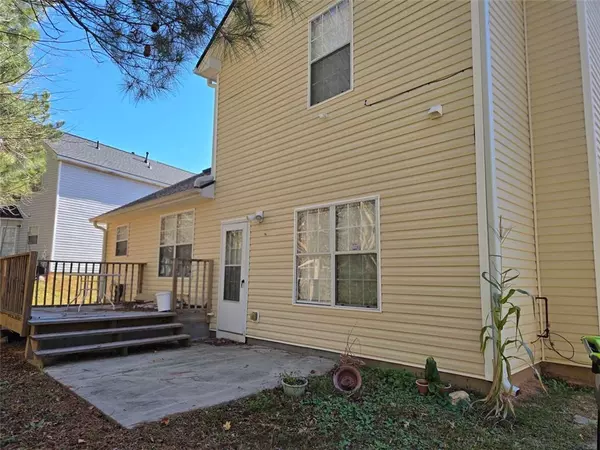
1036 QUAIL HUNT DR Riverdale, GA 30296
3 Beds
2.5 Baths
2,032 SqFt
UPDATED:
12/18/2024 03:26 PM
Key Details
Property Type Single Family Home
Sub Type Single Family Residence
Listing Status Active
Purchase Type For Sale
Square Footage 2,032 sqft
Price per Sqft $137
Subdivision Sage Creek Estates
MLS Listing ID 7491974
Style Traditional
Bedrooms 3
Full Baths 2
Half Baths 1
Construction Status Resale
HOA Y/N No
Originating Board First Multiple Listing Service
Year Built 2004
Annual Tax Amount $4,569
Tax Year 2024
Lot Size 8,712 Sqft
Acres 0.2
Property Description
The open concept design and high ceilings creates a seamless flow between the kitchen, living, and dining areas, perfect for both daily living and entertaining. The well-appointed kitchen features modern appliances and ample counter space, while the living room offers a bright, inviting space for family gatherings.
The well-appointed master suite boasts ample closet space, tray ceiling and a private en-suite bathroom for ultimate comfort. Two additional generously sized bedrooms share a full bathroom, while a convenient half bath serves visitors on the first floor.
A 2-car garage provides plenty of room for parking and storage. This home provides the perfect blend of indoor and outdoor living with its stunning wooden deck, offering a peaceful retreat right in your backyard. Enjoy the benefits of living in a neighborhood without HOA fees, while still being close to shopping, dining, and more. Don't miss out on this amazing opportunity—schedule your tour today!
Location
State GA
County Clayton
Lake Name None
Rooms
Bedroom Description Other
Other Rooms None
Basement None
Dining Room Open Concept
Interior
Interior Features High Ceilings 10 ft Main
Heating Central
Cooling Central Air
Flooring Vinyl, Carpet, Laminate
Fireplaces Number 1
Fireplaces Type Family Room
Window Features None
Appliance Gas Water Heater
Laundry Laundry Closet, Upper Level
Exterior
Exterior Feature None
Parking Features Attached, Garage Door Opener, Driveway, Garage, On Street
Garage Spaces 2.0
Fence None
Pool None
Community Features None
Utilities Available Electricity Available, Natural Gas Available, Sewer Available, Water Available, Cable Available
Waterfront Description None
View Trees/Woods
Roof Type Other
Street Surface Asphalt
Accessibility None
Handicap Access None
Porch Deck, Patio
Total Parking Spaces 4
Private Pool false
Building
Lot Description Back Yard, Front Yard
Story Two
Foundation Slab
Sewer Public Sewer
Water Public
Architectural Style Traditional
Level or Stories Two
Structure Type Vinyl Siding
New Construction No
Construction Status Resale
Schools
Elementary Schools Oliver
Middle Schools Riverdale
High Schools North Clayton
Others
Senior Community no
Restrictions false
Tax ID 13153B B018
Acceptable Financing Conventional, FHA, Cash, VA Loan
Listing Terms Conventional, FHA, Cash, VA Loan
Special Listing Condition None








