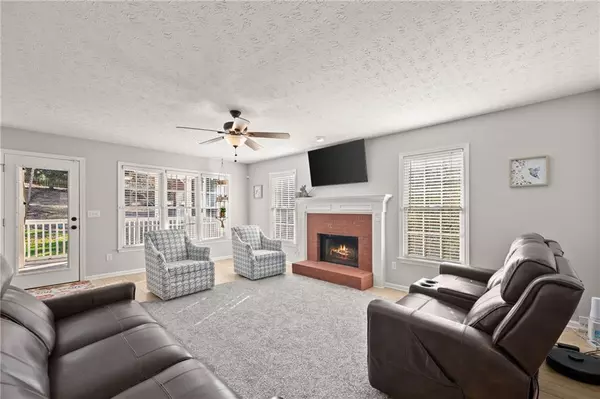
5818 Bayside CT Buford, GA 30518
3 Beds
2.5 Baths
2,596 SqFt
UPDATED:
12/14/2024 07:12 PM
Key Details
Property Type Single Family Home
Sub Type Single Family Residence
Listing Status Active
Purchase Type For Sale
Square Footage 2,596 sqft
Price per Sqft $206
Subdivision Holiday Pines
MLS Listing ID 7491973
Style Colonial
Bedrooms 3
Full Baths 2
Half Baths 1
Construction Status Resale
HOA Y/N No
Originating Board First Multiple Listing Service
Year Built 2001
Annual Tax Amount $4,490
Tax Year 2023
Lot Size 0.600 Acres
Acres 0.6
Property Description
Featuring 2,596 square feet of living space, this home includes a generous 1,090 square foot unfinished basement, providing ample potential for expansion or additional storage. Situated on a beautifully landscaped and fenced lot of over half an acre complete with a covered back deck, this home offers privacy and outdoor space for relaxation or play.
Upon entry, you’re greeted by an open foyer that leads into a formal dining room, perfect for hosting gatherings. The kitchen is a chef's dream, offering an eat-in space, an island for extra prep room, and a pantry for added convenience. The second floor offers a spacious primary suite with ample space for relaxation and comfort as well as two generous sized secondary bedrooms. A bonus room provides flexibility for use as a fourth bedroom, home office, or playroom.
The home’s thoughtful layout and prime location make it a wonderful opportunity for those seeking comfort, convenience, and access to Lake Lanier’s recreational activities.
Location
State GA
County Hall
Lake Name Lanier
Rooms
Bedroom Description None
Other Rooms None
Basement Daylight, Exterior Entry, Full, Interior Entry
Dining Room Separate Dining Room
Interior
Interior Features Double Vanity, High Speed Internet, Walk-In Closet(s), Other
Heating Central, Natural Gas
Cooling Ceiling Fan(s), Central Air
Flooring Carpet, Ceramic Tile, Hardwood
Fireplaces Number 1
Fireplaces Type Gas Starter, Great Room, Living Room
Window Features Insulated Windows
Appliance Dishwasher, Gas Cooktop, Gas Oven, Gas Water Heater, Microwave
Laundry In Kitchen
Exterior
Exterior Feature Other
Parking Features Attached, Garage, Garage Door Opener, Garage Faces Side
Garage Spaces 2.0
Fence Back Yard, Fenced, Wood
Pool None
Community Features Community Dock
Utilities Available Cable Available, Electricity Available, Natural Gas Available, Phone Available, Water Available, Other
Waterfront Description None
View Other
Roof Type Shingle
Street Surface Paved
Accessibility None
Handicap Access None
Porch Covered, Deck, Enclosed, Rear Porch, Screened
Private Pool false
Building
Lot Description Back Yard, Front Yard, Landscaped, Private
Story Two
Foundation None
Sewer Septic Tank
Water Public
Architectural Style Colonial
Level or Stories Two
Structure Type Brick Front,Frame,Other
New Construction No
Construction Status Resale
Schools
Elementary Schools Friendship
Middle Schools C.W. Davis
High Schools Flowery Branch
Others
Senior Community no
Restrictions false
Tax ID 07331 001091
Special Listing Condition None








