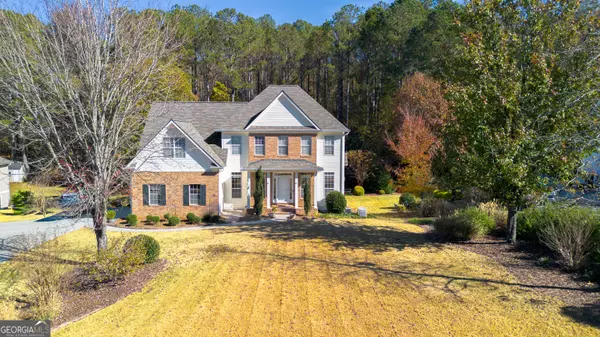
85 Bloomfield WAY Sharpsburg, GA 30277
6 Beds
5 Baths
4,796 SqFt
UPDATED:
Key Details
Property Type Single Family Home
Sub Type Single Family Residence
Listing Status Active
Purchase Type For Sale
Square Footage 4,796 sqft
Price per Sqft $129
Subdivision Leesburg Plantation
MLS Listing ID 10420092
Style Traditional
Bedrooms 6
Full Baths 5
Construction Status Updated/Remodeled
HOA Y/N No
Year Built 1999
Annual Tax Amount $4,929
Tax Year 2024
Lot Size 1.010 Acres
Property Description
Location
State GA
County Coweta
Rooms
Basement Bath Finished, Daylight, Exterior Entry, Finished, Full, Interior Entry
Main Level Bedrooms 2
Interior
Interior Features Double Vanity, High Ceilings, In-Law Floorplan, Master On Main Level, Other, Pulldown Attic Stairs, Rear Stairs, Roommate Plan, Separate Shower, Soaking Tub, Split Bedroom Plan, Tile Bath, Tray Ceiling(s), Two Story Foyer, Vaulted Ceiling(s), Walk-In Closet(s), Wet Bar, Whirlpool Bath
Heating Heat Pump, Other
Cooling Central Air
Flooring Carpet, Hardwood, Tile
Fireplaces Number 2
Fireplaces Type Factory Built, Family Room, Gas Log, Other
Exterior
Parking Features Garage
Community Features None
Utilities Available Cable Available, Electricity Available, High Speed Internet
Roof Type Composition
Building
Story Three Or More
Sewer Septic Tank
Level or Stories Three Or More
Construction Status Updated/Remodeled
Schools
Elementary Schools Willis Road
Middle Schools Lee
High Schools East Coweta
Others
Acceptable Financing Cash, Conventional, FHA, VA Loan
Listing Terms Cash, Conventional, FHA, VA Loan








