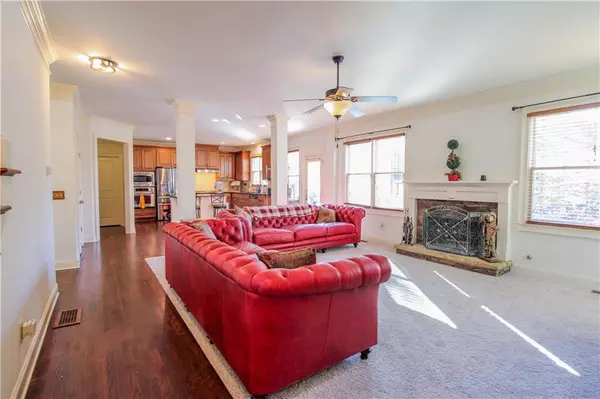
2725 Monet DR Cumming, GA 30041
5 Beds
4 Baths
3,268 SqFt
UPDATED:
12/16/2024 08:35 PM
Key Details
Property Type Single Family Home
Sub Type Single Family Residence
Listing Status Active
Purchase Type For Sale
Square Footage 3,268 sqft
Price per Sqft $267
Subdivision Provence
MLS Listing ID 7491931
Style Traditional
Bedrooms 5
Full Baths 4
Construction Status Resale
HOA Y/N Yes
Originating Board First Multiple Listing Service
Year Built 2011
Annual Tax Amount $7,318
Tax Year 2024
Lot Size 9,583 Sqft
Acres 0.22
Property Description
The charming family room seamlessly flows into a well-appointed kitchen, which offers direct access to a serene backyard—perfect for outdoor entertaining. The yard overlooks a green space that often hosts deer and wildlife! There is a full bedroom and bath on the main of this house, an oversized dining room for hosting parties and a living room that can double as office space. Upstairs an expansive master retreat boasts an additional room adjacent to the bathroom, ideal for a private office or exercise space. The conveniently located laundry room is situated upstairs, close to the master suite. All rooms are generously proportioned with high ceilings, creating an airy and spacious ambiance.
Below, you will find an unfinished basement provides ample opportunity for customization and expansion.
Location
State GA
County Forsyth
Lake Name None
Rooms
Bedroom Description Sitting Room,Split Bedroom Plan
Other Rooms None
Basement Unfinished, Walk-Out Access
Main Level Bedrooms 1
Dining Room Dining L, Seats 12+
Interior
Interior Features Walk-In Closet(s), Other
Heating Central
Cooling Ceiling Fan(s), Central Air
Flooring Carpet, Hardwood
Fireplaces Number 1
Fireplaces Type Circulating
Window Features Double Pane Windows
Appliance Dishwasher, Disposal
Laundry Upper Level
Exterior
Exterior Feature Garden, Private Yard, Rear Stairs, Other
Parking Features Attached, Garage, Garage Door Opener, Garage Faces Front, Kitchen Level
Garage Spaces 2.0
Fence Fenced, Wrought Iron
Pool None
Community Features Near Beltline, Near Schools, Near Shopping, Near Trails/Greenway, Pool
Utilities Available Cable Available, Electricity Available, Natural Gas Available
Waterfront Description None
View Neighborhood
Roof Type Composition
Street Surface Asphalt
Porch Deck
Total Parking Spaces 4
Private Pool false
Building
Lot Description Level, Wooded
Story Three Or More
Foundation Brick/Mortar, Slab
Sewer Public Sewer
Water Public
Architectural Style Traditional
Level or Stories Three Or More
Structure Type Brick Front,Cement Siding,Concrete
New Construction No
Construction Status Resale
Schools
Elementary Schools Shiloh Point
Middle Schools Piney Grove
High Schools Denmark High School
Others
Senior Community no
Restrictions false
Tax ID 086 239
Special Listing Condition None








