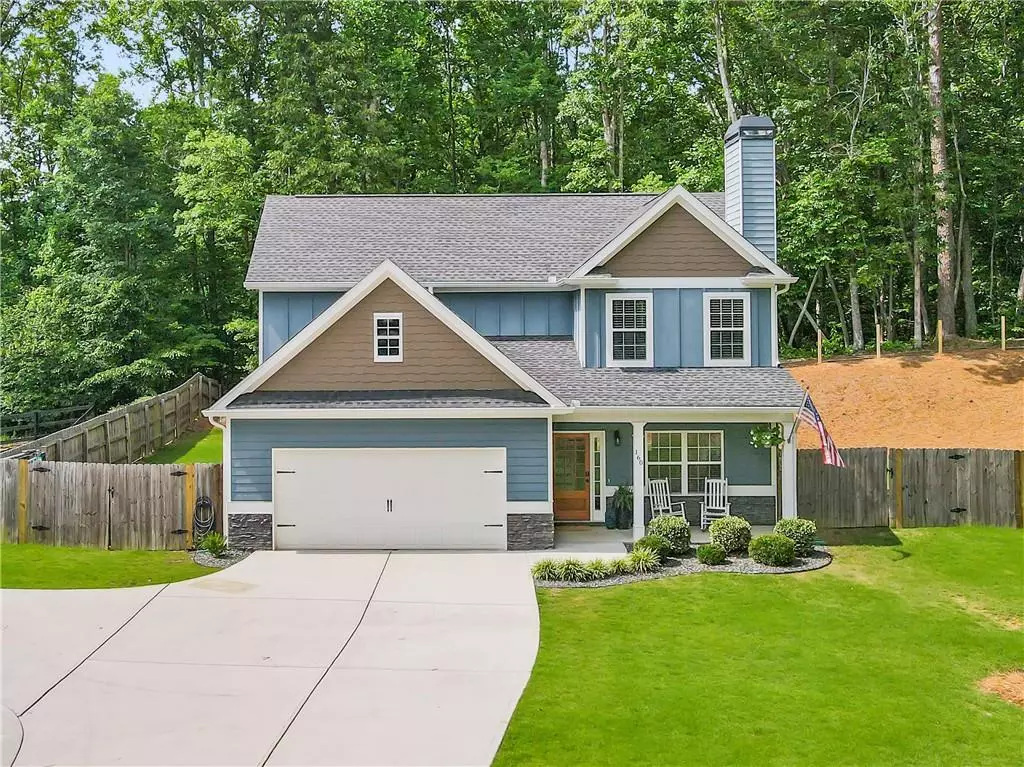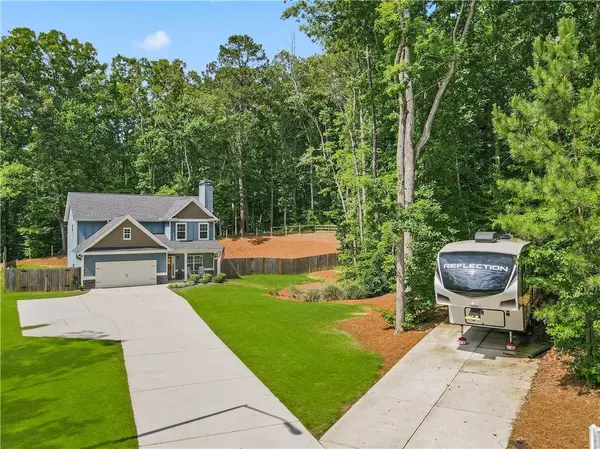
160 High Falls DR Dallas, GA 30132
3 Beds
2.5 Baths
1,912 SqFt
UPDATED:
12/16/2024 08:34 PM
Key Details
Property Type Single Family Home
Sub Type Single Family Residence
Listing Status Active
Purchase Type For Sale
Square Footage 1,912 sqft
Price per Sqft $206
Subdivision The Falls At Raccoon Creek
MLS Listing ID 7491729
Style Craftsman,Farmhouse,Traditional
Bedrooms 3
Full Baths 2
Half Baths 1
Construction Status Resale
HOA Y/N No
Originating Board First Multiple Listing Service
Year Built 2018
Annual Tax Amount $2,784
Tax Year 2023
Lot Size 0.510 Acres
Acres 0.51
Property Description
Nestled on a private, wooded cul-de-sac lot in the charming community of Dallas, GA, this beautiful home offers a rare blend of tranquility and convenience with no HOA restrictions. Whether you're looking for a peaceful retreat or a functional family home, this property has it all.
As you arrive, the inviting covered front porch sets the tone for relaxed Southern living. It's the perfect spot to savor your morning coffee or unwind after a long day, surrounded by the serenity of nature. The expansive flat driveway, complete with an extra parking pad and dedicated RV parking, provides ample space for guests and all your recreational needs.
Step inside and be welcomed by an open and airy living space, designed to make you feel right at home. The kitchen serves as the heart of the home, seamlessly flowing into the dining and living areas, making it ideal for entertaining and everyday living.
This property features three spacious bedrooms and two and a half bathrooms, thoughtfully designed for both comfort and functionality. The primary suite offers a private retreat with an en-suite bath, perfect for unwinding in peace and quiet.
The outdoor living spaces are just as inviting as the indoors. Enjoy year-round relaxation or al fresco dining on the covered back deck, overlooking a fenced yard that's perfect for kids, pets, or creating your own outdoor oasis.
For nature lovers, the nearby High Falls Waterfall adds a unique charm to the area, offering opportunities for scenic walks and outdoor adventures. Families will appreciate the home's location within the top-rated North Paulding School District.
With its two-car garage, modern conveniences, and peaceful surroundings, this home truly has it all. Don't miss your chance to own this remarkable property – schedule your private showing today and discover the magic of 160 High Falls Drive.
Location
State GA
County Paulding
Lake Name None
Rooms
Bedroom Description Oversized Master
Other Rooms None
Basement None
Dining Room Open Concept
Interior
Interior Features Double Vanity, Entrance Foyer, High Ceilings 9 ft Main, High Speed Internet, Recessed Lighting, Tray Ceiling(s), Walk-In Closet(s)
Heating Central, Electric, Heat Pump
Cooling Ceiling Fan(s), Central Air, Electric, Heat Pump, Wall Unit(s)
Flooring Ceramic Tile, Other
Fireplaces Number 1
Fireplaces Type Family Room
Window Features Double Pane Windows
Appliance Dishwasher, Electric Range, Electric Water Heater, Microwave
Laundry Electric Dryer Hookup, Laundry Room, Upper Level
Exterior
Exterior Feature Lighting, Private Yard, Rain Gutters
Parking Features Driveway, Garage, Garage Door Opener, Kitchen Level, Level Driveway, Parking Pad, RV Access/Parking
Garage Spaces 2.0
Fence Back Yard, Fenced, Privacy, Wood
Pool None
Community Features None
Utilities Available Cable Available, Electricity Available, Phone Available, Underground Utilities, Water Available
Waterfront Description None
View Trees/Woods
Roof Type Composition,Shingle
Street Surface Paved
Accessibility None
Handicap Access None
Porch Covered, Front Porch, Rear Porch
Private Pool false
Building
Lot Description Back Yard, Cul-De-Sac, Front Yard, Landscaped
Story Two
Foundation Slab
Sewer Septic Tank
Water Public
Architectural Style Craftsman, Farmhouse, Traditional
Level or Stories Two
Structure Type Cement Siding,HardiPlank Type
New Construction No
Construction Status Resale
Schools
Elementary Schools Northside - Paulding
Middle Schools Lena Mae Moses
High Schools North Paulding
Others
Senior Community no
Restrictions false
Tax ID 083577
Special Listing Condition None








