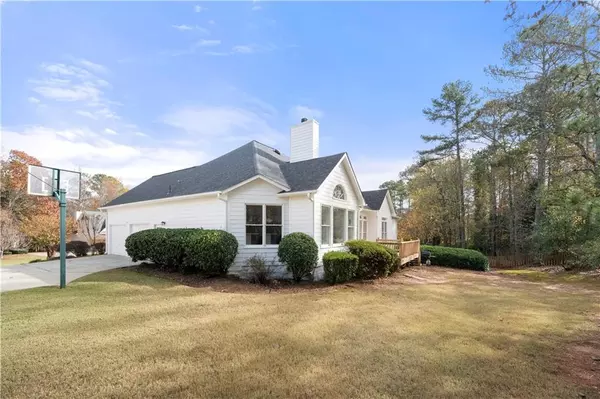
500 Meadowmeade LN Lawrenceville, GA 30043
5 Beds
3.5 Baths
5,006 SqFt
UPDATED:
12/15/2024 10:12 PM
Key Details
Property Type Single Family Home
Sub Type Single Family Residence
Listing Status Active
Purchase Type For Sale
Square Footage 5,006 sqft
Price per Sqft $157
Subdivision Edgewater
MLS Listing ID 7490371
Style Ranch
Bedrooms 5
Full Baths 3
Half Baths 1
Construction Status Updated/Remodeled
HOA Y/N Yes
Originating Board First Multiple Listing Service
Year Built 1999
Annual Tax Amount $5,270
Tax Year 2023
Lot Size 0.430 Acres
Acres 0.43
Property Description
With 5 bedrooms, there’s room for everyone. The finished basement, complete with outdoor access, offers additional living space—ideal for entertaining, a home office, or a private guest suite. The home also features plantation shutters, a brand-new roof, and all-new appliances. Additional upgrades include:
Newly Remodeled Kitchen
All new kitchen appliances
Newly replaced faucets, sinks, and countertops
Partially new hardwood flooring and professionally cleaned carpets
A 6-month-old water pressure valve for optimal control
All-new lighting fixtures throughout
Fresh paint inside and out
The kitchen is a chef’s dream with alot of sunlight, new state-of-the-art appliances. Every detail has been thoughtfully updated, making this home truly move-in ready. Don’t miss the opportunity to make it yours!
Residents enjoy a lively community offering access to scenic walking trails, a clubhouse for events, and a range of recreational activities, all set in a peaceful yet convenient location. New community with 1 M and above houses are being built.
Great Property for its Value
Location
State GA
County Gwinnett
Lake Name None
Rooms
Bedroom Description Double Master Bedroom,Master on Main,Oversized Master
Other Rooms None
Basement Exterior Entry, Finished, Full, Interior Entry, Walk-Out Access
Main Level Bedrooms 3
Dining Room Dining L, Separate Dining Room
Interior
Interior Features Crown Molding, Entrance Foyer, High Ceilings 10 ft Upper, Walk-In Closet(s)
Heating Central
Cooling Ceiling Fan(s), Central Air
Flooring Carpet, Ceramic Tile, Hardwood
Fireplaces Number 1
Fireplaces Type Brick, Decorative, Double Sided
Window Features Plantation Shutters
Appliance Dishwasher, Disposal, Electric Oven, Microwave
Laundry Laundry Room, Main Level
Exterior
Exterior Feature Garden
Parking Features Driveway, Garage
Garage Spaces 2.0
Fence None
Pool None
Community Features Fishing, Homeowners Assoc, Lake, Near Trails/Greenway, Park, Pool, Tennis Court(s), Other
Utilities Available Electricity Available, Natural Gas Available, Sewer Available
Waterfront Description None
View Other
Roof Type Shingle
Street Surface Asphalt
Accessibility None
Handicap Access None
Porch Deck
Private Pool false
Building
Lot Description Back Yard
Story One
Foundation Brick/Mortar
Sewer Public Sewer
Water Public
Architectural Style Ranch
Level or Stories One
Structure Type Asbestos,Brick Front
New Construction No
Construction Status Updated/Remodeled
Schools
Elementary Schools Rock Springs
Middle Schools Creekland - Gwinnett
High Schools Collins Hill
Others
HOA Fee Include Swim,Tennis
Senior Community no
Restrictions true
Tax ID R7130 362
Acceptable Financing 1031 Exchange, Cash, Conventional
Listing Terms 1031 Exchange, Cash, Conventional
Special Listing Condition None






