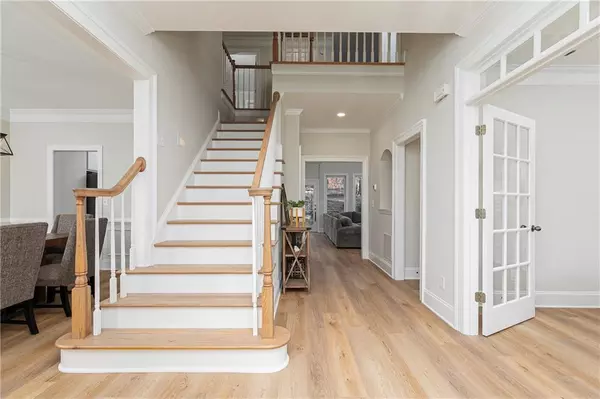
827 Registry TER NW Kennesaw, GA 30152
5 Beds
4.5 Baths
4,314 SqFt
UPDATED:
12/19/2024 02:08 AM
Key Details
Property Type Single Family Home
Sub Type Single Family Residence
Listing Status Active
Purchase Type For Sale
Square Footage 4,314 sqft
Price per Sqft $192
MLS Listing ID 7490121
Style Craftsman,Traditional
Bedrooms 5
Full Baths 4
Half Baths 1
Construction Status Resale
HOA Fees $1,200
HOA Y/N Yes
Originating Board First Multiple Listing Service
Year Built 2002
Annual Tax Amount $6,202
Tax Year 2023
Lot Size 0.360 Acres
Acres 0.36
Property Description
Step outside to your terrace-level oasis, complete with a sparkling pool and a spacious, fenced-in backyard – ideal for entertaining or family fun. The charming front porch features new decking, enhancing the home's curb appeal. Don't miss this amazing opportunity to own a fully upgraded home in one of the area's premier neighborhoods! Schedule your showing today and fall in love with everything this exceptional property has to offer.
Location
State GA
County Cobb
Lake Name None
Rooms
Bedroom Description Oversized Master,Sitting Room
Other Rooms None
Basement Finished Bath, Finished
Dining Room Separate Dining Room, Open Concept
Interior
Interior Features Double Vanity, His and Hers Closets, Walk-In Closet(s)
Heating Central
Cooling Ceiling Fan(s), Central Air
Flooring Other
Fireplaces Number 1
Fireplaces Type Gas Starter
Window Features None
Appliance Other
Laundry Laundry Room, Main Level
Exterior
Exterior Feature Private Entrance, Private Yard
Parking Features Garage Door Opener, Garage Faces Side, Attached, Driveway, Garage
Garage Spaces 2.0
Fence None
Pool Gunite, In Ground
Community Features Pool, Sidewalks, Street Lights, Tennis Court(s)
Utilities Available Cable Available, Sewer Available, Water Available, Electricity Available, Natural Gas Available, Phone Available, Underground Utilities
Waterfront Description None
View Other
Roof Type Shingle
Street Surface Asphalt
Accessibility None
Handicap Access None
Porch Deck
Total Parking Spaces 2
Private Pool false
Building
Lot Description Back Yard, Landscaped, Front Yard
Story Three Or More
Foundation None
Sewer Public Sewer
Water Public
Architectural Style Craftsman, Traditional
Level or Stories Three Or More
Structure Type Cement Siding,Stone
New Construction No
Construction Status Resale
Schools
Elementary Schools Ford
Middle Schools Lost Mountain
High Schools Harrison
Others
Senior Community no
Restrictions false
Tax ID 20027200960
Special Listing Condition None








