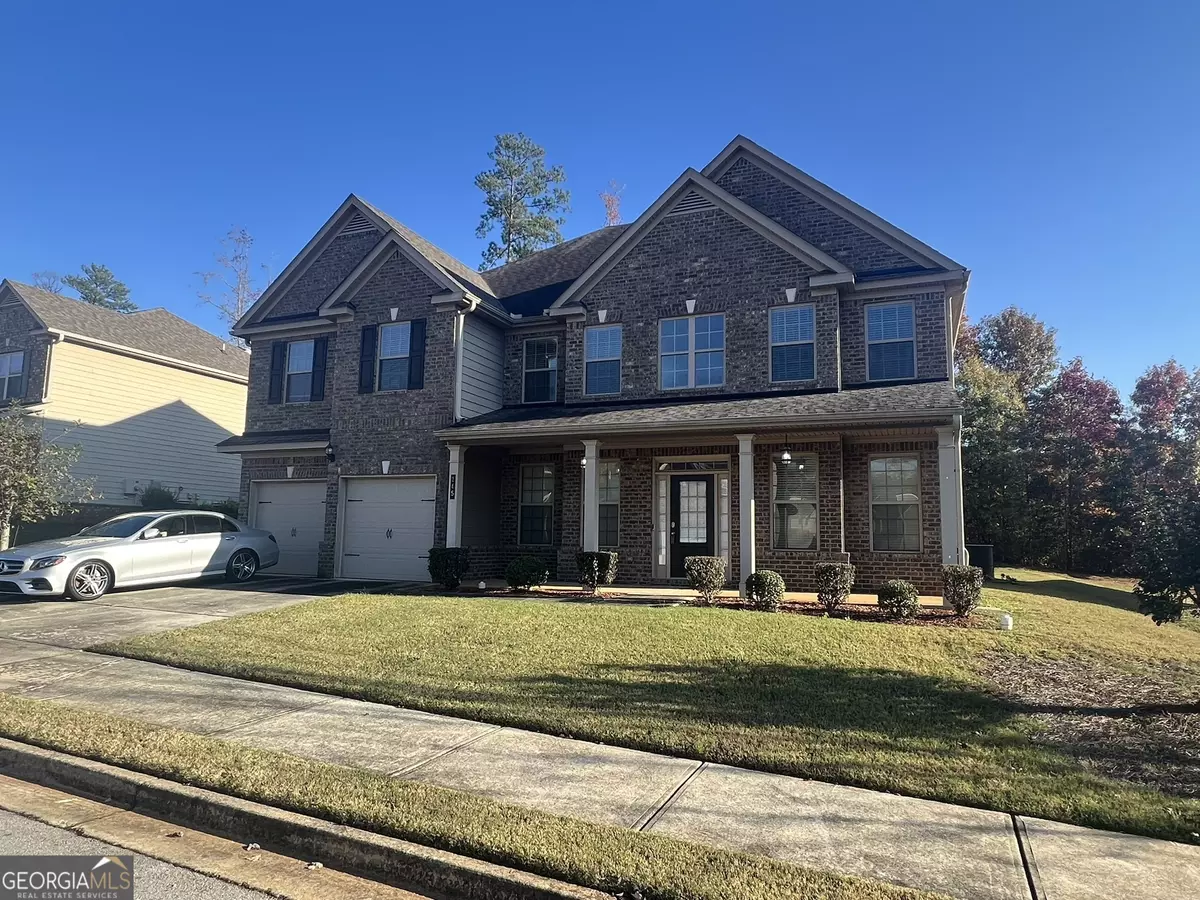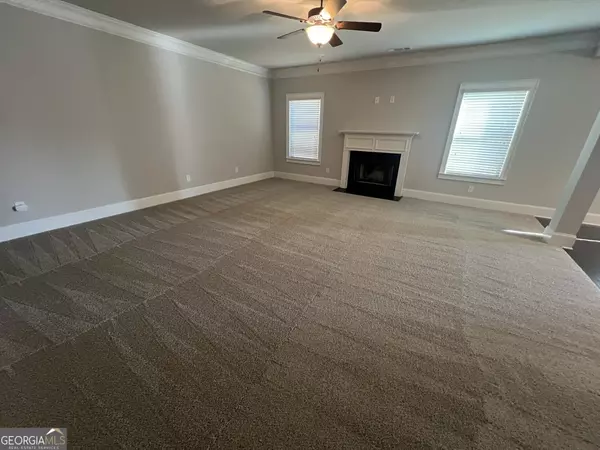
245 Regency PL Covington, GA 30016
5 Beds
4 Baths
3,374 SqFt
UPDATED:
Key Details
Property Type Single Family Home
Sub Type Single Family Residence
Listing Status Active
Purchase Type For Sale
Square Footage 3,374 sqft
Price per Sqft $127
Subdivision Westminster
MLS Listing ID 10419522
Style Brick Front
Bedrooms 5
Full Baths 4
Construction Status Updated/Remodeled
HOA Fees $625
HOA Y/N Yes
Year Built 2016
Annual Tax Amount $4,629
Tax Year 2024
Lot Size 10,018 Sqft
Property Description
Location
State GA
County Newton
Rooms
Basement None
Main Level Bedrooms 1
Interior
Interior Features Double Vanity, High Ceilings, Separate Shower, Soaking Tub, Tile Bath, Tray Ceiling(s), Two Story Foyer, Vaulted Ceiling(s), Walk-In Closet(s)
Heating Central
Cooling Central Air
Flooring Carpet, Hardwood, Tile, Vinyl
Fireplaces Number 2
Fireplaces Type Factory Built, Family Room, Master Bedroom
Exterior
Parking Features Attached, Garage, Garage Door Opener, Kitchen Level
Garage Spaces 2.0
Community Features Playground, Pool, Sidewalks, Street Lights
Utilities Available Cable Available, Electricity Available, High Speed Internet, Phone Available, Sewer Connected, Underground Utilities, Water Available
Roof Type Composition
Building
Story Two
Foundation Slab
Sewer Public Sewer
Level or Stories Two
Construction Status Updated/Remodeled
Schools
Elementary Schools South Salem
Middle Schools Liberty
High Schools Alcovy
Others
Acceptable Financing Cash, Conventional, FHA, VA Loan
Listing Terms Cash, Conventional, FHA, VA Loan








