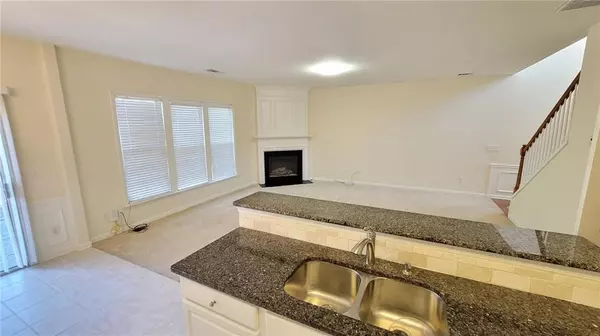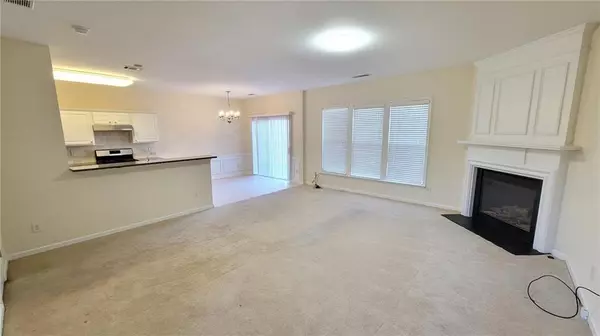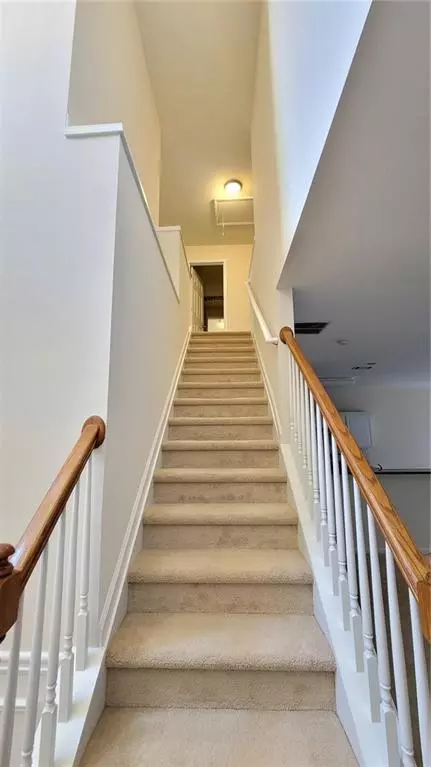
2097 Hailston DR Duluth, GA 30097
3 Beds
2.5 Baths
1,890 SqFt
UPDATED:
11/27/2024 01:31 PM
Key Details
Property Type Townhouse
Sub Type Townhouse
Listing Status Active
Purchase Type For Rent
Square Footage 1,890 sqft
Subdivision Regency At Sugarloaf Ridge
MLS Listing ID 7491500
Style Traditional
Bedrooms 3
Full Baths 2
Half Baths 1
HOA Y/N No
Originating Board First Multiple Listing Service
Year Built 2005
Available Date 2024-12-01
Lot Size 3,049 Sqft
Acres 0.07
Property Description
Highly sought-after community with excellent schools and a swimming pool!
Beautiful 3BR/2.5BA, two-story townhome in a prime Duluth/Sugarloaf location. Features a two-story foyer and abundant natural light throughout. The kitchen offers stained cabinets, granite countertops, a breakfast area, and an open view to the family room. Conveniently located near I-85, I-985, shopping malls, restaurants, arenas, and more!
Location
State GA
County Gwinnett
Lake Name None
Rooms
Bedroom Description Other
Other Rooms None
Basement None
Dining Room Great Room, Other
Interior
Interior Features Other
Heating Natural Gas
Cooling Central Air
Flooring Carpet, Vinyl
Fireplaces Number 1
Fireplaces Type None
Window Features None
Appliance Dishwasher, Refrigerator, Other
Laundry Laundry Room
Exterior
Exterior Feature None
Parking Features Garage
Garage Spaces 2.0
Fence None
Pool None
Community Features None
Utilities Available Other
Waterfront Description None
View City
Roof Type Composition
Street Surface None
Accessibility None
Handicap Access None
Porch None
Private Pool false
Building
Lot Description Other
Story Two
Architectural Style Traditional
Level or Stories Two
Structure Type Other
New Construction No
Schools
Elementary Schools Parsons
Middle Schools Hull
High Schools Peachtree Ridge
Others
Senior Community no
Tax ID R7206 434








