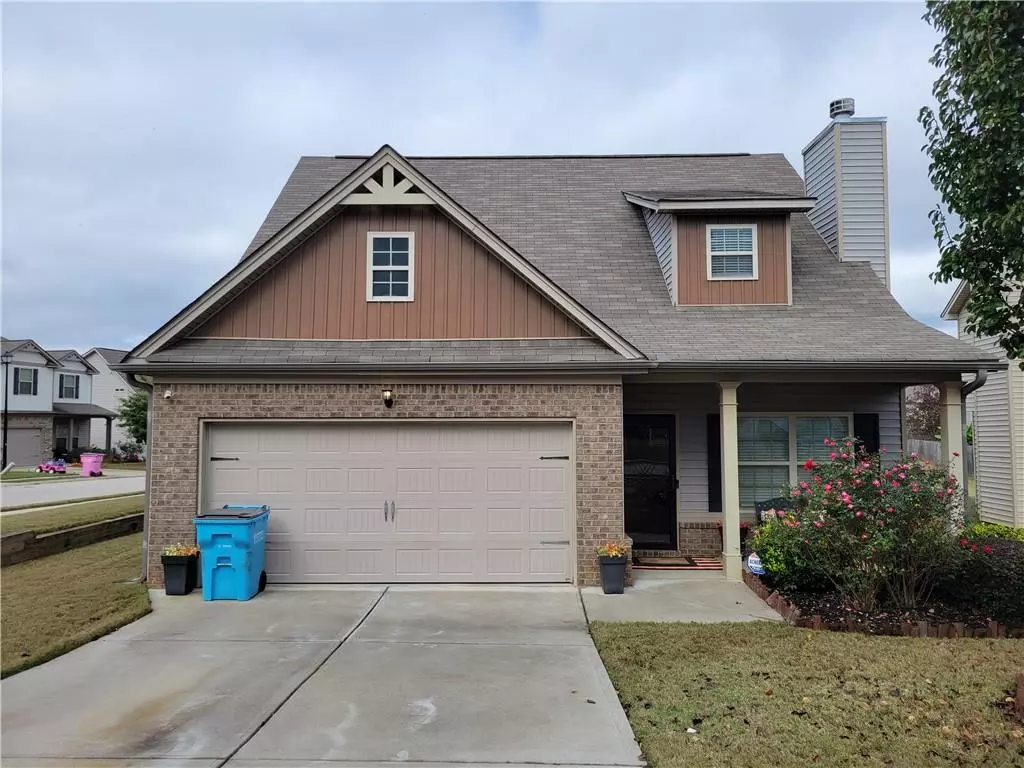
121 Tyler WAY Jackson, GA 30233
4 Beds
3 Baths
1,960 SqFt
UPDATED:
12/11/2024 10:47 AM
Key Details
Property Type Single Family Home
Sub Type Single Family Residence
Listing Status Active Under Contract
Purchase Type For Sale
Square Footage 1,960 sqft
Price per Sqft $137
Subdivision Jackson Glen Phase 2
MLS Listing ID 7491266
Style Traditional
Bedrooms 4
Full Baths 3
Construction Status Resale
HOA Fees $425
HOA Y/N Yes
Originating Board First Multiple Listing Service
Year Built 2015
Annual Tax Amount $3,054
Tax Year 2023
Lot Size 9,452 Sqft
Acres 0.217
Property Description
Upstairs, the owners’ suite impresses with a vaulted ceiling, fan, expansive walk-in closet, and a luxurious bathroom featuring double vanities, a garden tub, and a separate shower. Two additional bedrooms share a full bath, including one oversized bedroom, perfect for flexible living needs.
Ideally located, this home is just 45 minutes from downtown Atlanta, 40 minutes from the airport, 10 minutes from shopping, and a mere 6 minutes from High Falls State Park. Discover the perfect blend of charm, comfort, and convenience—your new home awaits!
Location
State GA
County Butts
Lake Name None
Rooms
Bedroom Description Master on Main,Split Bedroom Plan
Other Rooms None
Basement None
Main Level Bedrooms 1
Dining Room Open Concept
Interior
Interior Features Vaulted Ceiling(s), Walk-In Closet(s)
Heating Central
Cooling Ceiling Fan(s), Central Air
Flooring Carpet
Fireplaces Number 1
Fireplaces Type Factory Built, Living Room
Window Features Double Pane Windows
Appliance Dishwasher, Disposal, Electric Range, Microwave, Refrigerator
Laundry In Hall, Laundry Room, Main Level
Exterior
Exterior Feature None
Parking Features Attached, Garage, Kitchen Level, Level Driveway
Garage Spaces 2.0
Fence None
Pool None
Community Features None
Utilities Available Cable Available, Electricity Available, Phone Available, Sewer Available, Underground Utilities, Water Available
Waterfront Description None
View Other
Roof Type Shingle
Street Surface Asphalt
Accessibility None
Handicap Access None
Porch Patio
Private Pool false
Building
Lot Description Corner Lot, Level
Story Two
Foundation Slab
Sewer Public Sewer
Water Public
Architectural Style Traditional
Level or Stories Two
Structure Type HardiPlank Type
New Construction No
Construction Status Resale
Schools
Elementary Schools Hampton L. Daughtry
Middle Schools Henderson - Butts
High Schools Jackson
Others
Senior Community no
Restrictions false
Tax ID 0014A129000
Acceptable Financing Cash, Conventional, FHA, USDA Loan, VA Loan
Listing Terms Cash, Conventional, FHA, USDA Loan, VA Loan
Special Listing Condition None




