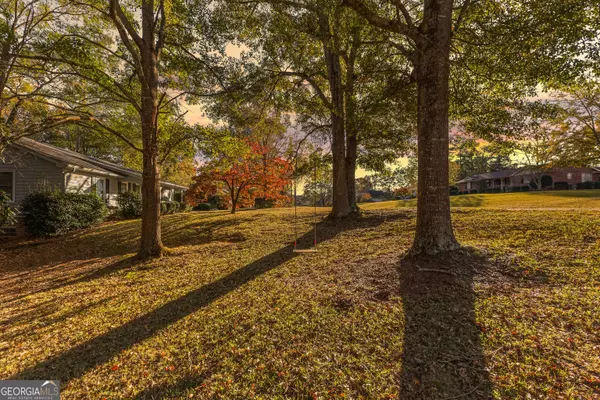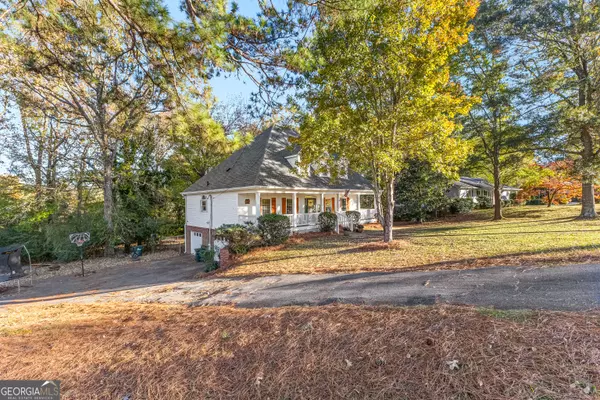
107 Kennesaw DR Thomaston, GA 30286
3 Beds
3 Baths
3,840 SqFt
UPDATED:
Key Details
Property Type Single Family Home
Sub Type Single Family Residence
Listing Status Active
Purchase Type For Sale
Square Footage 3,840 sqft
Price per Sqft $93
Subdivision Davis Hills
MLS Listing ID 10419157
Style Craftsman
Bedrooms 3
Full Baths 2
Half Baths 2
Construction Status Resale
HOA Y/N No
Year Built 1992
Annual Tax Amount $3,217
Tax Year 2023
Lot Size 1.240 Acres
Property Description
Location
State GA
County Upson
Rooms
Basement Bath Finished, Daylight, Interior Entry, Partial
Main Level Bedrooms 1
Interior
Interior Features Bookcases, Central Vacuum, Double Vanity, Master On Main Level, Separate Shower, Soaking Tub, Tile Bath
Heating Central, Electric
Cooling Ceiling Fan(s), Central Air, Electric
Flooring Carpet, Hardwood, Laminate, Tile
Exterior
Parking Features Attached, Garage, Off Street
Fence Back Yard, Chain Link
Community Features None
Utilities Available Cable Available, Electricity Available, High Speed Internet, Phone Available, Sewer Connected, Water Available
Roof Type Composition
Building
Story One
Sewer Public Sewer
Level or Stories One
Construction Status Resale
Schools
Elementary Schools Upson-Lee
Middle Schools Upson Lee
High Schools Upson Lee
Others
Acceptable Financing Cash, Conventional, FHA
Listing Terms Cash, Conventional, FHA








