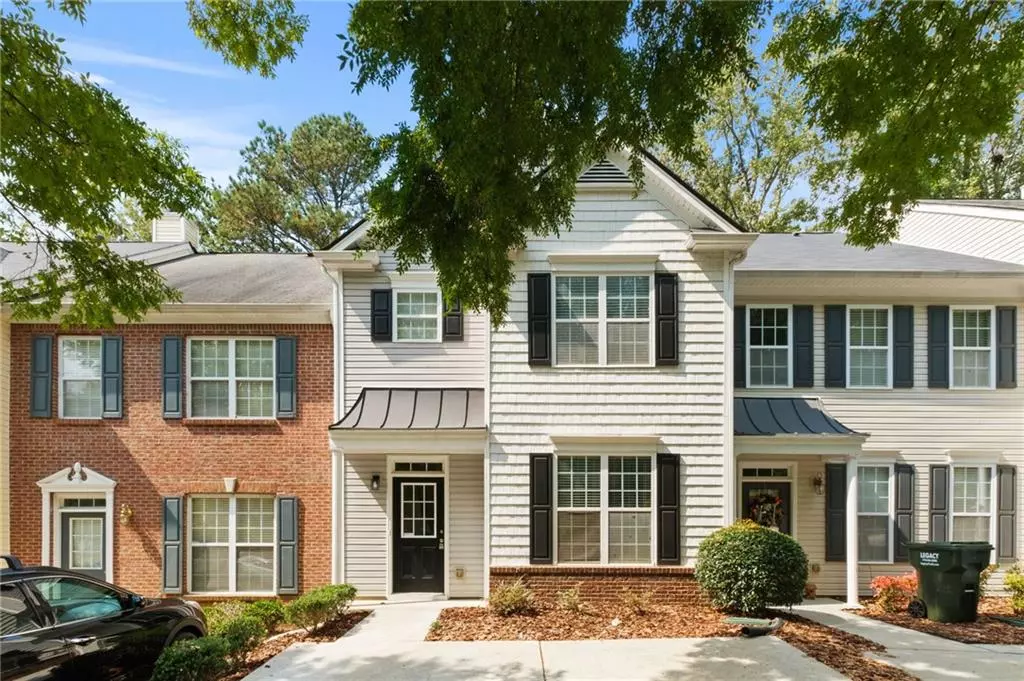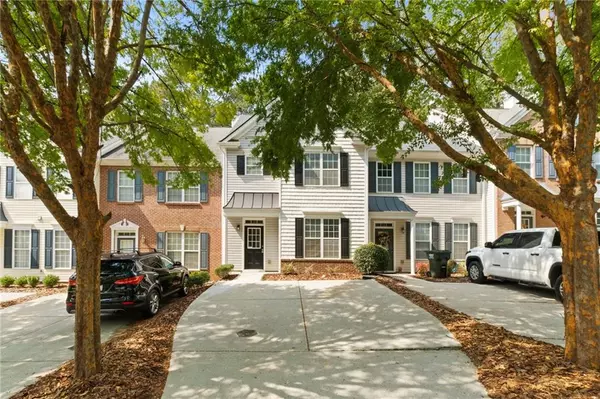
135 Galecrest Drive Milton, GA 30004
3 Beds
2.5 Baths
1,560 SqFt
UPDATED:
12/10/2024 03:23 PM
Key Details
Property Type Townhouse
Sub Type Townhouse
Listing Status Active
Purchase Type For Rent
Square Footage 1,560 sqft
Subdivision Windcrest Park
MLS Listing ID 7491220
Style Townhouse,Traditional
Bedrooms 3
Full Baths 2
Half Baths 1
HOA Y/N No
Originating Board First Multiple Listing Service
Year Built 2001
Available Date 2024-11-26
Lot Size 1,559 Sqft
Acres 0.0358
Property Description
Discover an exceptional opportunity to own a beautifully maintained townhome in a highly sought-after location. Situated in the Cambridge High School district, this home offers both style and convenience.
Key features include:
- Spacious Layout: Separate living and dining rooms, perfect for entertaining.
- Upgraded Interior: Maple 42" kitchen cabinets, hardwood floors on the main level, and newly installed cooker range and microwave.
- Fresh Updates: Brand-new carpet, fresh paint, and a modern light fixture.
- Luxurious Master Suite: Oversized bedroom with a vaulted ceiling and a large walk-in closet.
- Private Outdoor Space: Fenced, level backyard for relaxation and gatherings.
Nestled in a quaint community, this home is move-in ready and conveniently located near The Avalon, Windward Parkway shopping and dining, and GA 400. Don't miss your chance to make this stunning townhome yours! Schedule a viewing today!
Location
State GA
County Fulton
Lake Name None
Rooms
Bedroom Description Oversized Master
Other Rooms None
Basement None
Dining Room Separate Dining Room
Interior
Interior Features Cathedral Ceiling(s), High Ceilings 9 ft Main, High Speed Internet, Walk-In Closet(s)
Heating Central, Natural Gas
Cooling Central Air
Flooring Carpet, Hardwood
Fireplaces Number 1
Fireplaces Type Family Room, Gas Starter
Window Features Insulated Windows
Appliance Dishwasher, Disposal, Gas Range, Gas Water Heater, Microwave, Refrigerator
Laundry Laundry Room, Upper Level
Exterior
Exterior Feature Private Yard
Parking Features None
Fence None
Pool None
Community Features Homeowners Assoc, Near Shopping, Other
Utilities Available Cable Available, Electricity Available, Natural Gas Available, Sewer Available, Underground Utilities
Waterfront Description None
View Other
Roof Type Other
Street Surface Other
Accessibility None
Handicap Access None
Porch Patio
Private Pool false
Building
Lot Description Front Yard, Landscaped
Story Two
Architectural Style Townhouse, Traditional
Level or Stories Two
Structure Type Frame,Vinyl Siding
New Construction No
Schools
Elementary Schools Cogburn Woods
Middle Schools Hopewell
High Schools Cambridge
Others
Senior Community no
Tax ID 21 547109720041








