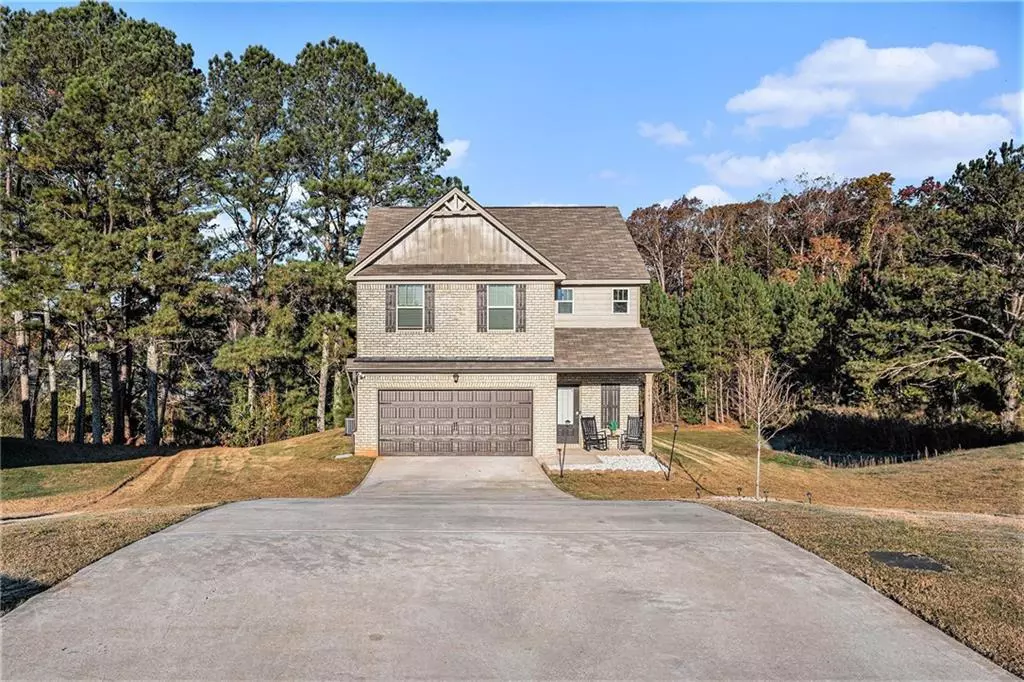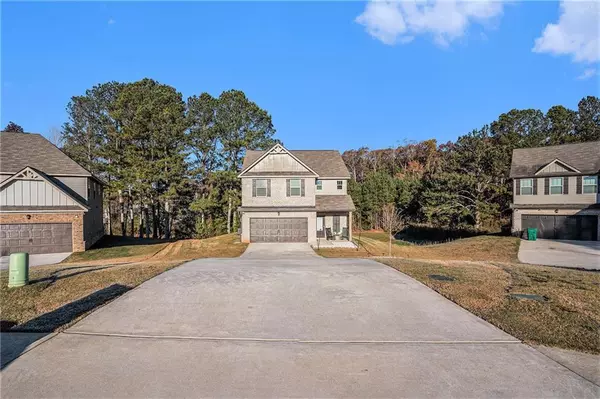
143 Massey LN Locust Grove, GA 30248
3 Beds
2.5 Baths
1,805 SqFt
UPDATED:
12/08/2024 01:00 PM
Key Details
Property Type Single Family Home
Sub Type Single Family Residence
Listing Status Active
Purchase Type For Sale
Square Footage 1,805 sqft
Price per Sqft $175
Subdivision Barnes Station
MLS Listing ID 7490932
Style Craftsman
Bedrooms 3
Full Baths 2
Half Baths 1
Construction Status Resale
HOA Fees $400
HOA Y/N Yes
Originating Board First Multiple Listing Service
Year Built 2022
Annual Tax Amount $4,020
Tax Year 2023
Property Description
From the moment you enter, you'll be captivated by the open-concept design featuring soaring 9-ft ceilings, a stunning brick fireplace, and sleek LVP flooring that flows seamlessly throughout the main level. The heart of the home is the exquisite kitchen, a true showstopper with 42" cabinets, gleaming granite countertops, a stylish tile backsplash, and a spacious breakfast bar. Designed for culinary delight, it boasts stainless steel appliances, recessed can lighting, and Venetian bronze fixtures that exude sophistication.
Situated on one of the largest lots in Barnes Station, this property provides the canvas for hosting lively gatherings, creating a serene retreat, or enjoying outdoor activities.
This home has been meticulously maintained, presenting a pristine haven for its next owner. Imagine unwinding in your thoughtfully designed living spaces, hosting loved ones in the warm, inviting atmosphere, or retreating to the peaceful backyard to enjoy quiet evenings in this exceptional community.
This is not just a house — It’s a lifestyle. This is your chance to own a piece of perfection. Schedule your showing today and prepare to be WOWED by this extraordinary property!
Location
State GA
County Henry
Lake Name None
Rooms
Bedroom Description None
Other Rooms None
Basement None
Dining Room None
Interior
Interior Features Disappearing Attic Stairs, High Ceilings 9 ft Lower
Heating Central, Electric
Cooling Central Air
Flooring Carpet, Laminate
Fireplaces Number 1
Fireplaces Type Electric, Family Room
Window Features Double Pane Windows,Insulated Windows
Appliance Dishwasher, Electric Range, Electric Water Heater, Microwave, Refrigerator
Laundry Laundry Room, Upper Level
Exterior
Exterior Feature None
Parking Features Attached, Garage, Garage Faces Front, Kitchen Level
Garage Spaces 2.0
Fence None
Pool None
Community Features None
Utilities Available Cable Available, Electricity Available, Phone Available, Underground Utilities, Water Available
Waterfront Description None
View Other
Roof Type Composition,Shingle
Street Surface Asphalt,Paved
Accessibility None
Handicap Access None
Porch Patio
Private Pool false
Building
Lot Description Back Yard, Cul-De-Sac, Front Yard, Sloped
Story Two
Foundation Slab
Sewer Septic Tank
Water Public
Architectural Style Craftsman
Level or Stories Two
Structure Type Brick Front,Cement Siding
New Construction No
Construction Status Resale
Schools
Elementary Schools Locust Grove
Middle Schools Locust Grove
High Schools Locust Grove
Others
HOA Fee Include Maintenance Grounds
Senior Community no
Restrictions false
Tax ID 130A01106000
Acceptable Financing Cash, Conventional, FHA, VA Loan
Listing Terms Cash, Conventional, FHA, VA Loan
Special Listing Condition None








