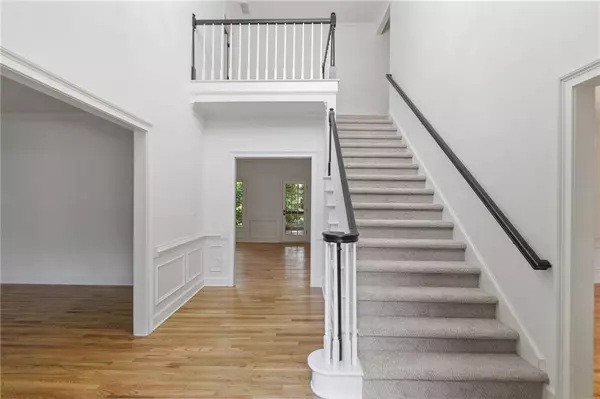
4305 E Summit CT Marietta, GA 30066
5 Beds
4.5 Baths
4,343 SqFt
UPDATED:
11/26/2024 05:32 PM
Key Details
Property Type Single Family Home
Sub Type Single Family Residence
Listing Status Active
Purchase Type For Sale
Square Footage 4,343 sqft
Price per Sqft $198
Subdivision Windsor Oaks
MLS Listing ID 7485235
Style Traditional
Bedrooms 5
Full Baths 4
Half Baths 1
Construction Status Resale
HOA Fees $588
HOA Y/N Yes
Originating Board First Multiple Listing Service
Year Built 1988
Annual Tax Amount $1,307
Tax Year 2023
Lot Size 0.694 Acres
Acres 0.6939
Property Description
Nestled within the coveted Davis, Mabry, and Lassiter school districts, this elegant residence awaits you. Tucked away on a quiet cul-de-sac, this 5-bedroom 4.5 bath gem offers a serene retreat for your family.
As you step inside, you’ll appreciate the fresh paint that brightens every corner. The main level has refinished hardwood floors, creating a warm and inviting ambiance. New tile floors grace all bathrooms and the laundry room, adding a touch of modern luxury.
Two spacious family rooms, each featuring a cozy fireplace, provide ample space for gatherings. The formal dining room and living room offer elegant settings for entertaining guests.
The heart of the home is the newly updated kitchen. Imagine preparing meals in this stylish space, complete with new lighting, cabinets, sink, faucet, quartz countertops, dishwasher, microwave, and range. Whether you’re hosting a dinner party or enjoying a quiet breakfast, this kitchen is sure to delight.
Step outside on
Location
State GA
County Cobb
Lake Name None
Rooms
Bedroom Description Oversized Master,Split Bedroom Plan
Other Rooms None
Basement Daylight, Exterior Entry, Finished, Finished Bath, Interior Entry, Walk-Out Access
Dining Room Butlers Pantry, Separate Dining Room
Interior
Interior Features Cathedral Ceiling(s), Crown Molding, Disappearing Attic Stairs, Double Vanity, Entrance Foyer 2 Story, Low Flow Plumbing Fixtures
Heating Forced Air, Natural Gas
Cooling Central Air
Flooring Carpet, Ceramic Tile, Hardwood, Vinyl
Fireplaces Number 2
Fireplaces Type Gas Log
Window Features None
Appliance Dishwasher, Disposal, ENERGY STAR Qualified Appliances, Gas Range, Gas Water Heater, Microwave, Range Hood, Refrigerator, Self Cleaning Oven
Laundry Laundry Room, Upper Level
Exterior
Exterior Feature None
Parking Features Driveway, Garage, Garage Door Opener, Garage Faces Front, Kitchen Level
Garage Spaces 2.0
Fence Back Yard
Pool None
Community Features Clubhouse, Homeowners Assoc, Pool, Swim Team, Tennis Court(s)
Utilities Available Cable Available, Electricity Available, Natural Gas Available, Sewer Available, Underground Utilities, Water Available
Waterfront Description None
View City
Roof Type Composition
Street Surface Paved
Accessibility None
Handicap Access None
Porch Covered, Deck, Enclosed, Patio, Screened
Private Pool false
Building
Lot Description Back Yard, Cul-De-Sac, Front Yard, Level, Private, Sloped
Story Two
Foundation Concrete Perimeter
Sewer Public Sewer
Water Public
Architectural Style Traditional
Level or Stories Two
Structure Type Stucco
New Construction No
Construction Status Resale
Schools
Elementary Schools Davis - Cobb
Middle Schools Mabry
High Schools Lassiter
Others
Senior Community no
Restrictions false
Tax ID 16019000350
Special Listing Condition None








