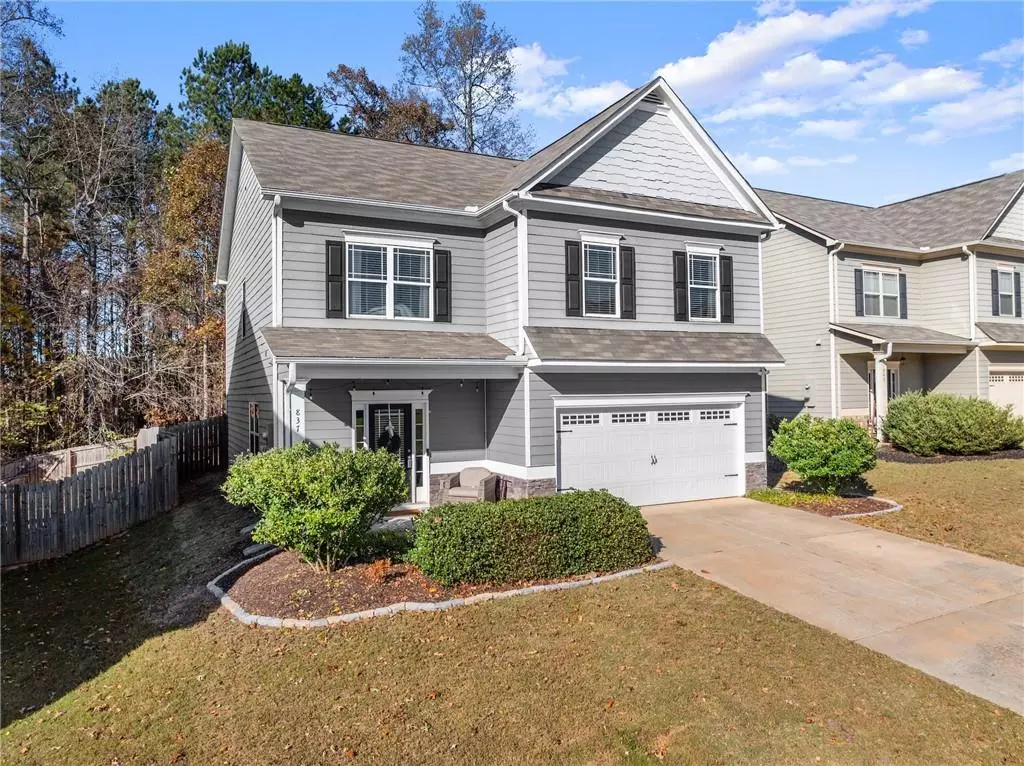
837 Blind Brook CIR Hoschton, GA 30548
4 Beds
2.5 Baths
2,300 SqFt
UPDATED:
12/05/2024 02:52 AM
Key Details
Property Type Single Family Home
Sub Type Single Family Residence
Listing Status Pending
Purchase Type For Sale
Square Footage 2,300 sqft
Price per Sqft $178
Subdivision Creekside Village
MLS Listing ID 7490277
Style Craftsman
Bedrooms 4
Full Baths 2
Half Baths 1
Construction Status Resale
HOA Fees $650
HOA Y/N Yes
Originating Board First Multiple Listing Service
Year Built 2017
Annual Tax Amount $4,800
Tax Year 2023
Lot Size 6,969 Sqft
Acres 0.16
Property Description
Welcome to this beautifully maintained two-story craftsman home located in Hoschton area, just a mile from I-85 and minutes from the vibrant town of Braselton. With approximately 2,300 sq. ft. of living space, this spacious 4-bedroom, 2.5-bathroom home offers comfort, style, and convenience.
Key Features:
Oversized Master Suite: Enjoy the luxury of a private retreat with a cozy sitting room, separate vanities, and a walk-in closet. The spa-like master bath features a Soaking Tub, tiled floor, and separate shower creating the ultimate Master experience.
Convenient Utility Room: Located on the same level as all the bedrooms, making laundry a breeze.
Loft Area: A versatile space perfect for a home office, reading nook, or additional relaxation space.
Separate Dining Room: Ideal for hosting family meals or entertaining guests in style.
Spacious Kitchen: The large kitchen, featuring a central island, seamlessly flows into the open living area, making it perfect for family gatherings and entertaining.
Beautiful Flooring: Luxury vinyl plank flooring installed throughout the main level, offering both durability and style.
Private Fenced Backyard: Enjoy peace and privacy with a fully fenced backyard including the privacy of a wooded back yard.
Additional Features: Sidewalks, community pool, underground utilities, and a two-car garage with entry on the main level for easy access.
Located in a quiet, friendly community with convenient access to major roads, shopping, dining, and entertainment, this home offers the perfect blend of tranquility and convenience. Don’t miss out on the opportunity to make this lovely craftsman home yours! Schedule your showing today!
Location
State GA
County Jackson
Lake Name None
Rooms
Bedroom Description Oversized Master,Sitting Room
Other Rooms None
Basement None
Dining Room Separate Dining Room
Interior
Interior Features Double Vanity
Heating Central
Cooling Central Air
Flooring Luxury Vinyl, Tile, Other
Fireplaces Type None
Window Features None
Appliance Dishwasher, Disposal, Electric Range
Laundry Laundry Room, Upper Level
Exterior
Exterior Feature Other
Parking Features Garage, Garage Door Opener, Garage Faces Front, Kitchen Level, Level Driveway
Garage Spaces 2.0
Fence Back Yard
Pool None
Community Features Clubhouse, Pool, Sidewalks, Street Lights, Other
Utilities Available Cable Available, Electricity Available, Phone Available, Sewer Available, Underground Utilities, Water Available
Waterfront Description None
View Other
Roof Type Shingle
Street Surface Asphalt
Accessibility None
Handicap Access None
Porch Covered, Front Porch, Rear Porch
Private Pool false
Building
Lot Description Back Yard, Front Yard, Landscaped, Level
Story Two
Foundation Slab
Sewer Public Sewer
Water Public
Architectural Style Craftsman
Level or Stories Two
Structure Type HardiPlank Type
New Construction No
Construction Status Resale
Schools
Elementary Schools West Jackson
Middle Schools West Jackson
High Schools Jackson County
Others
Senior Community no
Restrictions false
Tax ID 119A 082
Special Listing Condition None








