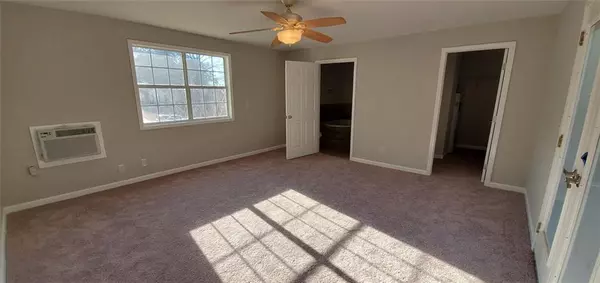
1762 HAMILTON DAM TRL Dacula, GA 30019
4 Beds
3 Baths
2,219 SqFt
UPDATED:
11/23/2024 11:43 AM
Key Details
Property Type Single Family Home
Sub Type Single Family Residence
Listing Status Active
Purchase Type For Rent
Square Footage 2,219 sqft
Subdivision Hamilton Lakes
MLS Listing ID 7489931
Style Traditional
Bedrooms 4
Full Baths 3
HOA Y/N No
Originating Board First Multiple Listing Service
Year Built 1992
Available Date 2025-01-01
Lot Size 0.580 Acres
Acres 0.58
Property Description
Looking for a home that checks all the boxes? Look no further! This spacious and updated 4-bedroom, 3-bathroom home is located in the highly sought-after Hamilton Mill area, known for its exceptional school system and its inclusion into the newly established City of Mulberry. With its TWO primary suites on the main level, this home is truly one of a kind.
Features: Backyard Paradise: Enjoy a wonderfully large, usable yard—perfect for gatherings, play, or just relaxing. Plus, yard mowing and care is included in your rent!
Modern Updates: Newer carpet and paint make this home move-in ready starting New Year’s Day (earlier in December upon request).
Open Floor Plan: Vaulted ceilings throughout, including in the secondary bedrooms, add an airy, spacious feel to the home.
Prime Location: Situated in the Hamilton Mill Hometown community, offering the perfect blend of convenience and charm.
This incredible property is a rare find and won’t last long! The owner has taken great care to make it the perfect rental home.
Rental Details: Tenant Screening: $40 per adult applicant (credit and background check required).
Deposits: First month’s rent plus security deposit required prior to move-in. A deposit is also needed to hold the property after screening is complete and for any partial month prorations.
Pets: Considered on a case-by-case basis with additional rent and deposits.
Owner Managed: This property is managed directly by the owner, ensuring a personal and attentive rental experience.
Important Note: Do not pay for the credit and history report on Rentspree until your application pre-approved by the landlord. Please refer to the rental application process flyer for more details.
This is your chance to live in a beautiful, remodeled home with amazing amenities in one of the most desirable communities in the area. Schedule your showing today before it’s gone!
Location
State GA
County Gwinnett
Lake Name None
Rooms
Bedroom Description Double Master Bedroom,Master on Main,Roommate Floor Plan
Other Rooms Shed(s)
Basement None
Main Level Bedrooms 4
Dining Room Open Concept
Interior
Interior Features Double Vanity, Entrance Foyer, High Ceilings 9 ft Main, High Speed Internet, Vaulted Ceiling(s)
Heating Central, Forced Air, Heat Pump
Cooling Ceiling Fan(s), Central Air, Electric
Flooring Carpet, Ceramic Tile
Fireplaces Number 1
Fireplaces Type Factory Built, Great Room
Window Features None
Appliance Dishwasher, Electric Range, Refrigerator
Laundry Main Level, Mud Room
Exterior
Exterior Feature Private Entrance, Private Yard, Storage
Parking Features Driveway, Garage, Garage Faces Front, Kitchen Level, Level Driveway
Garage Spaces 2.0
Fence Back Yard, Chain Link
Pool None
Community Features None
Utilities Available Cable Available, Electricity Available, Phone Available, Sewer Available, Underground Utilities, Water Available
Waterfront Description None
View Other
Roof Type Composition
Street Surface Paved
Accessibility Accessible Entrance, Accessible Hallway(s)
Handicap Access Accessible Entrance, Accessible Hallway(s)
Porch Deck, Patio
Private Pool false
Building
Lot Description Back Yard, Front Yard, Landscaped, Level, Private
Story One
Architectural Style Traditional
Level or Stories One
Structure Type Brick,Brick Front,Vinyl Siding
New Construction No
Schools
Elementary Schools Puckett'S Mill
Middle Schools Osborne
High Schools Mill Creek
Others
Senior Community no
Tax ID R3002B105








