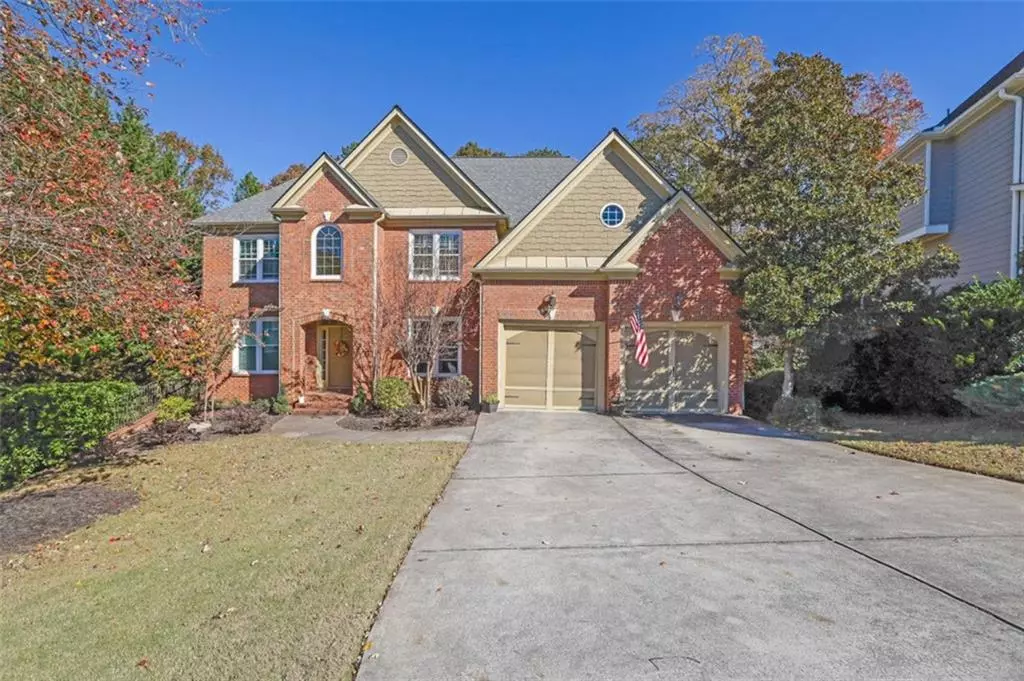
3423 Mulberry Lane CT Dacula, GA 30019
5 Beds
4 Baths
4,015 SqFt
UPDATED:
12/16/2024 03:02 PM
Key Details
Property Type Single Family Home
Sub Type Single Family Residence
Listing Status Active
Purchase Type For Sale
Square Footage 4,015 sqft
Price per Sqft $174
Subdivision Huntfield/Hamilton Mill Ph 19B
MLS Listing ID 7490082
Style Traditional
Bedrooms 5
Full Baths 4
Construction Status Updated/Remodeled
HOA Fees $1,100
HOA Y/N Yes
Originating Board First Multiple Listing Service
Year Built 2006
Annual Tax Amount $7,535
Tax Year 2023
Lot Size 0.490 Acres
Acres 0.49
Property Description
Step outside to your private backyard oasis, where you'll enjoy tranquil lake views that make every day feel like a getaway. This home offers the perfect balance of space, functionality, and serenity in a highly sought-after neighborhood.
Don't miss your chance to call this stunning property home—schedule your private tour today!
Location
State GA
County Gwinnett
Lake Name None
Rooms
Bedroom Description Oversized Master
Other Rooms None
Basement Partial
Dining Room Open Concept, Separate Dining Room
Interior
Interior Features Double Vanity, High Ceilings 10 ft Main, Vaulted Ceiling(s), Walk-In Closet(s)
Heating Central, Electric, Forced Air
Cooling Central Air
Flooring Carpet, Ceramic Tile
Fireplaces Number 1
Fireplaces Type Gas Log
Window Features Shutters
Appliance Dishwasher, Microwave, Refrigerator
Laundry Laundry Room
Exterior
Exterior Feature Tennis Court(s)
Parking Features Driveway, Garage
Garage Spaces 2.0
Fence Fenced
Pool None
Community Features Clubhouse, Lake, Playground, Pool, Tennis Court(s)
Utilities Available Electricity Available, Sewer Available, Water Available
Waterfront Description None
View Lake
Roof Type Shingle
Street Surface None
Accessibility Accessible Electrical and Environmental Controls, Accessible Kitchen, Accessible Washer/Dryer
Handicap Access Accessible Electrical and Environmental Controls, Accessible Kitchen, Accessible Washer/Dryer
Porch Deck
Total Parking Spaces 2
Private Pool false
Building
Lot Description Cul-De-Sac, Front Yard
Story Two
Foundation Slab
Sewer Public Sewer
Water Public
Architectural Style Traditional
Level or Stories Two
Structure Type Brick Front
New Construction No
Construction Status Updated/Remodeled
Schools
Elementary Schools Puckett'S Mill
Middle Schools Osborne
High Schools Mill Creek
Others
HOA Fee Include Maintenance Grounds,Swim,Tennis
Senior Community no
Restrictions false
Tax ID R3001A387
Special Listing Condition None








