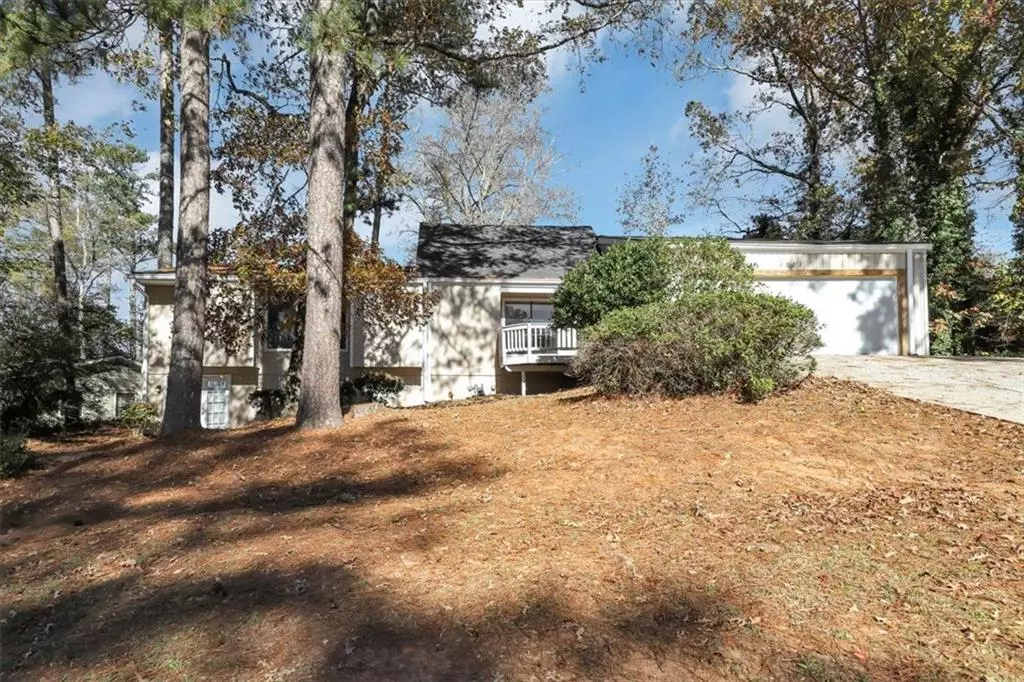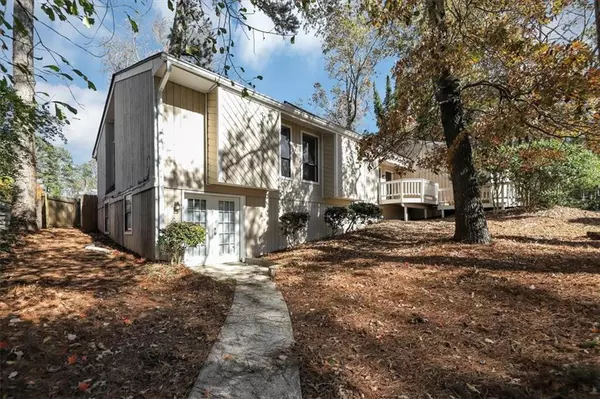
2773 BATTLE TRL SW Marietta, GA 30064
3 Beds
2 Baths
1,838 SqFt
UPDATED:
12/12/2024 06:49 PM
Key Details
Property Type Single Family Home
Sub Type Single Family Residence
Listing Status Active
Purchase Type For Sale
Square Footage 1,838 sqft
Price per Sqft $160
Subdivision Horseshoe Bend
MLS Listing ID 7462114
Style Ranch
Bedrooms 3
Full Baths 2
Construction Status Resale
HOA Y/N No
Originating Board First Multiple Listing Service
Year Built 1974
Annual Tax Amount $3,350
Tax Year 2023
Lot Size 10,454 Sqft
Acres 0.24
Property Description
The heart of the home is the kitchen, featuring white cabinets. The kitchen is open to a cozy eat-in dining area, perfect for casual meals or enjoying your morning coffee. The huge windows in the kitchen and dining area bring in stunning views of the backyard and offer plenty of natural light.
Step into the great room, where you’ll find a charming fireplace, ideal for cozy nights in. Ceiling fans throughout the home keep things cool and comfortable year-round. The home’s back covered patio is perfect for outdoor entertaining, relaxing, or enjoying a peaceful moment overlooking the private, corner lot. This home is designed for comfort. Do not miss this chance to make this home yours!
Location
State GA
County Cobb
Lake Name None
Rooms
Bedroom Description Master on Main
Other Rooms None
Basement Unfinished
Main Level Bedrooms 3
Dining Room Seats 12+, Separate Dining Room
Interior
Interior Features Cathedral Ceiling(s), High Ceilings 9 ft Main
Heating Central, Natural Gas
Cooling Central Air
Flooring Laminate, Tile
Fireplaces Number 1
Fireplaces Type Stone
Window Features None
Appliance Dishwasher, Refrigerator, Electric Range, Gas Water Heater
Laundry Other
Exterior
Exterior Feature Private Yard, Other
Parking Features Attached, Garage
Garage Spaces 2.0
Fence Fenced, Wood
Pool None
Community Features None
Utilities Available Cable Available
Waterfront Description None
View Neighborhood
Roof Type Composition
Street Surface Paved
Accessibility None
Handicap Access None
Porch Patio, Deck
Total Parking Spaces 2
Private Pool false
Building
Lot Description Corner Lot, Private
Story One
Foundation Slab
Sewer Public Sewer
Water Public
Architectural Style Ranch
Level or Stories One
Structure Type Frame
New Construction No
Construction Status Resale
Schools
Elementary Schools Hollydale
Middle Schools Smitha
High Schools Osborne
Others
Senior Community no
Restrictions false
Tax ID 19062000390
Special Listing Condition Real Estate Owned








