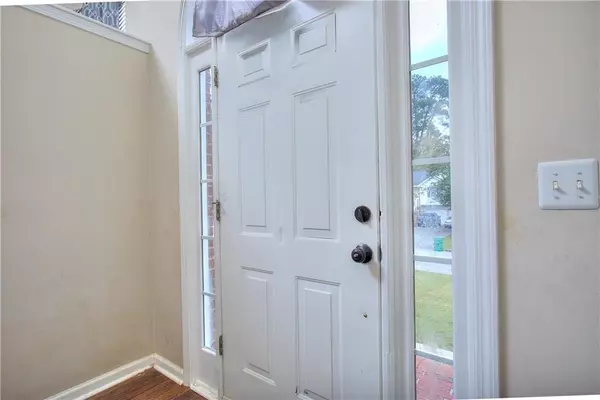
8432 Browns Mill TRCE Stonecrest, GA 30038
5 Beds
3 Baths
2,549 SqFt
UPDATED:
12/18/2024 07:38 PM
Key Details
Property Type Single Family Home
Sub Type Single Family Residence
Listing Status Active
Purchase Type For Sale
Square Footage 2,549 sqft
Price per Sqft $135
Subdivision Browns Mill North
MLS Listing ID 7489861
Style Traditional
Bedrooms 5
Full Baths 3
Construction Status Resale
HOA Y/N No
Originating Board First Multiple Listing Service
Year Built 2001
Annual Tax Amount $2,964
Tax Year 2022
Lot Size 0.300 Acres
Acres 0.3
Property Description
Location
State GA
County Dekalb
Lake Name None
Rooms
Bedroom Description Master on Main
Other Rooms None
Basement None
Main Level Bedrooms 3
Dining Room Separate Dining Room
Interior
Interior Features Disappearing Attic Stairs, Double Vanity, Walk-In Closet(s)
Heating Central, Hot Water
Cooling Ceiling Fan(s), Central Air, Dual
Flooring Carpet, Hardwood, Laminate
Fireplaces Number 1
Fireplaces Type Family Room
Window Features None
Appliance Dishwasher, Gas Water Heater, Microwave, Refrigerator
Laundry In Hall, Laundry Closet
Exterior
Exterior Feature Private Yard
Parking Features Garage, Garage Door Opener
Garage Spaces 2.0
Fence Back Yard, Fenced
Pool None
Community Features None
Utilities Available Cable Available, Electricity Available, Natural Gas Available, Sewer Available, Underground Utilities, Water Available
Waterfront Description None
View Other
Roof Type Composition
Street Surface Other
Accessibility None
Handicap Access None
Porch Deck, Patio
Private Pool false
Building
Lot Description Corner Lot
Story Multi/Split
Foundation Slab
Sewer Public Sewer
Water Public
Architectural Style Traditional
Level or Stories Multi/Split
Structure Type Aluminum Siding
New Construction No
Construction Status Resale
Schools
Elementary Schools Murphey Candler
Middle Schools Salem
High Schools Martin Luther King Jr
Others
Senior Community no
Restrictions false
Tax ID 11 248 02 056
Ownership Fee Simple
Financing no
Special Listing Condition None








