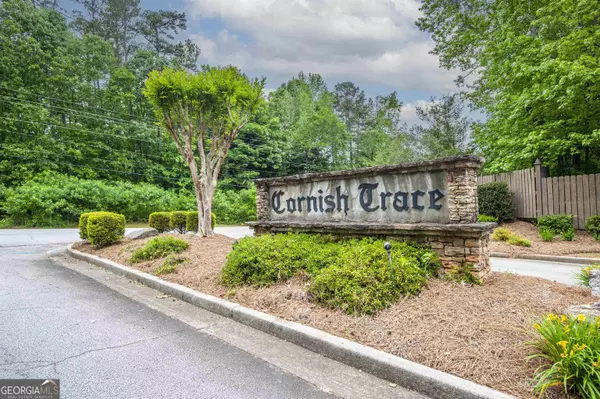
90 Cornish Trace DR Covington, GA 30014
3 Beds
2.5 Baths
2,570 SqFt
UPDATED:
Key Details
Property Type Single Family Home
Sub Type Single Family Residence
Listing Status Active
Purchase Type For Sale
Square Footage 2,570 sqft
Price per Sqft $229
Subdivision Cornish Trace
MLS Listing ID 10415509
Style Ranch,Traditional
Bedrooms 3
Full Baths 2
Half Baths 1
Construction Status Resale
HOA Fees $200
HOA Y/N Yes
Year Built 2000
Annual Tax Amount $3,959
Tax Year 2023
Lot Size 2.880 Acres
Property Description
Location
State GA
County Newton
Rooms
Basement Bath/Stubbed, Interior Entry, Exterior Entry, Full
Main Level Bedrooms 3
Interior
Interior Features Central Vacuum, Bookcases, Tray Ceiling(s), High Ceilings, Double Vanity, Separate Shower, Tile Bath, Walk-In Closet(s), Whirlpool Bath, Master On Main Level, Split Bedroom Plan
Heating Central, Heat Pump
Cooling Ceiling Fan(s), Central Air, Heat Pump
Flooring Hardwood, Tile
Fireplaces Type Family Room, Factory Built, Gas Log
Exterior
Exterior Feature Veranda
Parking Features Attached, Garage Door Opener, Garage, Kitchen Level, Side/Rear Entrance
Garage Spaces 4.0
Fence Back Yard, Chain Link
Community Features Lake
Utilities Available Cable Available, Electricity Available, High Speed Internet, Phone Available, Water Available
Waterfront Description No Dock Or Boathouse,Lake
View Seasonal View
Roof Type Composition
Building
Story One
Foundation Block
Sewer Septic Tank
Level or Stories One
Structure Type Veranda
Construction Status Resale
Schools
Elementary Schools Flint Hill
Middle Schools Cousins
High Schools Eastside
Others
Acceptable Financing Cash, Conventional, USDA Loan
Listing Terms Cash, Conventional, USDA Loan
Special Listing Condition Agent/Seller Relationship, Covenants/Restrictions








