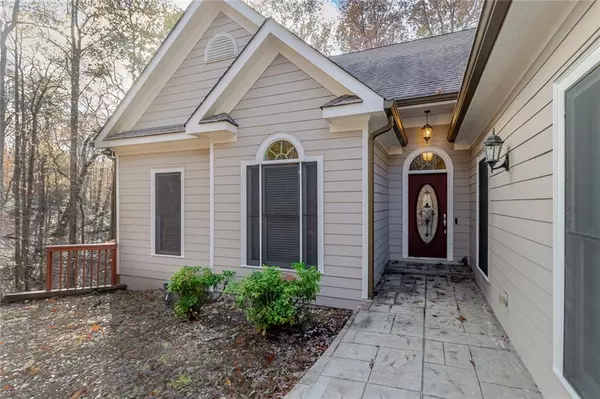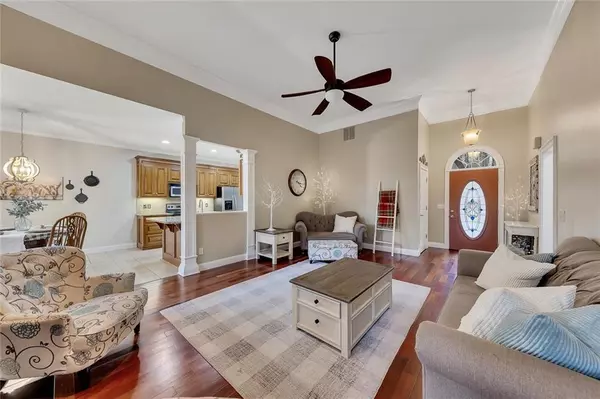
501 Denny Ridge RD Jasper, GA 30143
4 Beds
3 Baths
2,790 SqFt
UPDATED:
12/19/2024 02:22 PM
Key Details
Property Type Single Family Home
Sub Type Single Family Residence
Listing Status Active
Purchase Type For Sale
Square Footage 2,790 sqft
Price per Sqft $173
Subdivision Bent Tree
MLS Listing ID 7484149
Style Traditional
Bedrooms 4
Full Baths 3
Construction Status Resale
HOA Fees $4,063
HOA Y/N Yes
Originating Board First Multiple Listing Service
Year Built 2005
Annual Tax Amount $3,285
Tax Year 2023
Lot Size 1.430 Acres
Acres 1.43
Property Description
Location
State GA
County Pickens
Lake Name None
Rooms
Bedroom Description Master on Main,Oversized Master
Other Rooms None
Basement Daylight, Exterior Entry, Finished, Finished Bath, Interior Entry, Partial
Main Level Bedrooms 3
Dining Room Open Concept
Interior
Interior Features Crown Molding, Double Vanity, Entrance Foyer, High Ceilings 9 ft Lower, High Ceilings 9 ft Main, Wet Bar
Heating Central, Forced Air, Propane
Cooling Ceiling Fan(s), Central Air, Heat Pump, Zoned
Flooring Carpet, Ceramic Tile, Hardwood
Fireplaces Number 2
Fireplaces Type Basement, Factory Built, Gas Log, Living Room
Window Features Double Pane Windows,Insulated Windows
Appliance Dishwasher, Electric Range, Electric Water Heater, Microwave
Laundry In Kitchen, Main Level
Exterior
Exterior Feature Private Entrance, Private Yard, Rain Gutters, Rear Stairs
Parking Features Garage
Garage Spaces 2.0
Fence None
Pool None
Community Features Country Club, Gated, Golf, Homeowners Assoc, Lake, Near Trails/Greenway, Playground, Pool, Stable(s), Tennis Court(s)
Utilities Available Cable Available, Electricity Available, Phone Available, Water Available
Waterfront Description None
View Mountain(s), Trees/Woods
Roof Type Ridge Vents,Shingle
Street Surface Asphalt,Paved
Accessibility None
Handicap Access None
Porch Covered, Deck, Enclosed, Rear Porch, Screened
Private Pool false
Building
Lot Description Back Yard, Corner Lot, Creek On Lot, Front Yard, Sloped, Wooded
Story Two
Foundation Concrete Perimeter
Sewer Septic Tank
Water Private
Architectural Style Traditional
Level or Stories Two
Structure Type HardiPlank Type
New Construction No
Construction Status Resale
Schools
Elementary Schools Pickens - Other
Middle Schools Pickens - Other
High Schools Pickens
Others
Senior Community no
Restrictions false
Tax ID 024D 451
Special Listing Condition None








