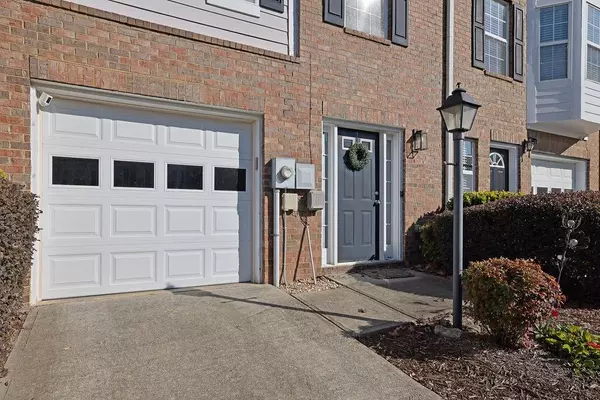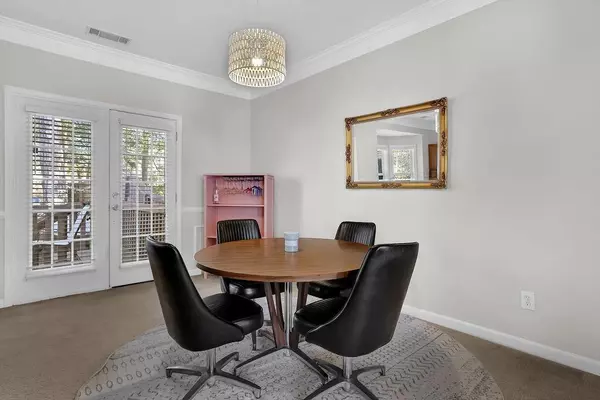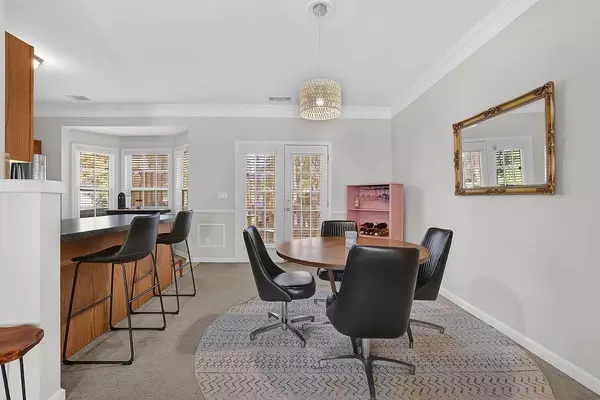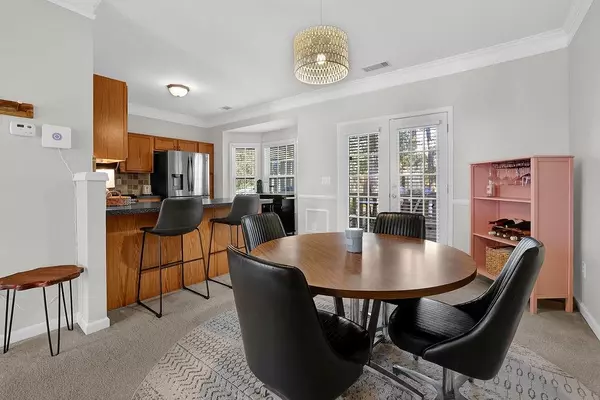
2114 Millgate LN Buford, GA 30519
2 Beds
2.5 Baths
2,614 SqFt
UPDATED:
12/17/2024 06:42 PM
Key Details
Property Type Townhouse
Sub Type Townhouse
Listing Status Active Under Contract
Purchase Type For Sale
Square Footage 2,614 sqft
Price per Sqft $120
Subdivision Millgate Crossing
MLS Listing ID 7487877
Style Townhouse
Bedrooms 2
Full Baths 2
Half Baths 1
Construction Status Resale
HOA Fees $572
HOA Y/N Yes
Originating Board First Multiple Listing Service
Year Built 2002
Annual Tax Amount $4,386
Tax Year 2023
Lot Size 2,613 Sqft
Acres 0.06
Property Description
Inside, the semi-open-concept layout is warm and inviting, with modern finishes and ample natural light. The home also features an unfinished bonus space off the garage, plumbed and ready to be transformed into an additional bathroom with a flex room to suit your needs. Don't miss out on this incredible opportunity for comfort, convenience, and room to grow in one of the best areas around!
Location
State GA
County Gwinnett
Lake Name None
Rooms
Bedroom Description Roommate Floor Plan
Other Rooms None
Basement Bath/Stubbed, Partial
Dining Room Open Concept
Interior
Interior Features Double Vanity, Entrance Foyer, His and Hers Closets, Walk-In Closet(s)
Heating Forced Air
Cooling Central Air
Flooring Carpet, Ceramic Tile
Fireplaces Number 1
Fireplaces Type Family Room
Window Features None
Appliance Dishwasher, Gas Range, Microwave, Refrigerator
Laundry In Hall, Laundry Room, Upper Level
Exterior
Exterior Feature Private Yard, Rear Stairs
Parking Features Attached, Driveway, Garage, Garage Faces Front
Garage Spaces 1.0
Fence Back Yard
Pool None
Community Features Near Schools, Near Shopping, Near Trails/Greenway
Utilities Available Electricity Available, Natural Gas Available, Sewer Available, Water Available
Waterfront Description None
View Other
Roof Type Composition
Street Surface None
Accessibility None
Handicap Access None
Porch Deck
Private Pool false
Building
Lot Description Back Yard, Front Yard
Story Three Or More
Foundation Slab
Sewer Public Sewer
Water Public
Architectural Style Townhouse
Level or Stories Three Or More
Structure Type Brick Front
New Construction No
Construction Status Resale
Schools
Elementary Schools Patrick
Middle Schools Northbrook
High Schools Seckinger
Others
Senior Community no
Restrictions true
Tax ID R7178 081
Ownership Other
Financing no
Special Listing Condition None








