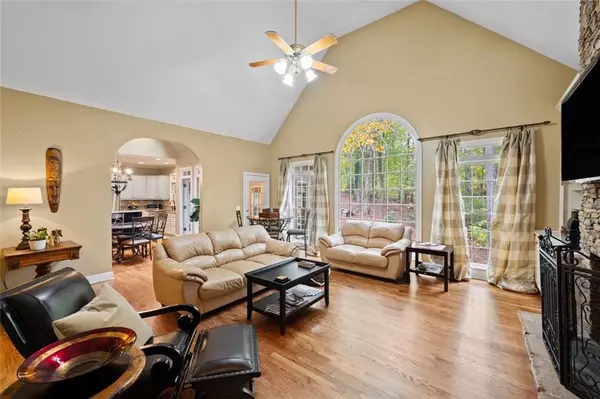
5004 BARNWOOD TER NW Kennesaw, GA 30152
4 Beds
3.5 Baths
5,892 SqFt
UPDATED:
12/05/2024 09:14 AM
Key Details
Property Type Single Family Home
Sub Type Single Family Residence
Listing Status Active
Purchase Type For Sale
Square Footage 5,892 sqft
Price per Sqft $144
Subdivision Lost Creek
MLS Listing ID 7486169
Style Traditional
Bedrooms 4
Full Baths 3
Half Baths 1
Construction Status Resale
HOA Fees $912
HOA Y/N Yes
Originating Board First Multiple Listing Service
Year Built 1991
Annual Tax Amount $7,844
Tax Year 2024
Lot Size 1.400 Acres
Acres 1.4
Property Description
Location
State GA
County Cobb
Lake Name None
Rooms
Bedroom Description Master on Main,Oversized Master
Other Rooms None
Basement Driveway Access, Exterior Entry, Finished
Main Level Bedrooms 1
Dining Room Separate Dining Room, Open Concept
Interior
Interior Features High Ceilings 10 ft Main, High Ceilings 10 ft Upper, Entrance Foyer 2 Story, Bookcases, Cathedral Ceiling(s), Crown Molding, Double Vanity, Recessed Lighting, Sauna, Tray Ceiling(s), Wet Bar, Walk-In Closet(s)
Heating Central
Cooling Central Air
Flooring Hardwood, Ceramic Tile, Carpet
Fireplaces Number 2
Fireplaces Type Living Room, Master Bedroom, Brick, Gas Log
Window Features Plantation Shutters,Bay Window(s),Window Treatments
Appliance Dishwasher, Disposal, Refrigerator, Gas Range, Gas Water Heater, Microwave, Self Cleaning Oven, Dryer, Washer
Laundry Common Area
Exterior
Exterior Feature Lighting, Private Yard, Rain Gutters, Tennis Court(s)
Parking Features Garage Door Opener, Garage Faces Rear, Garage
Garage Spaces 3.0
Fence None
Pool In Ground
Community Features Clubhouse, Pool, Tennis Court(s)
Utilities Available Cable Available, Electricity Available, Sewer Available, Water Available, Natural Gas Available
Waterfront Description None
View Neighborhood
Roof Type Shingle
Street Surface Paved
Accessibility None
Handicap Access None
Porch Deck
Total Parking Spaces 3
Private Pool false
Building
Lot Description Creek On Lot, Sprinklers In Rear, Sprinklers In Front, Wooded, Cul-De-Sac
Story Three Or More
Foundation Combination
Sewer Public Sewer
Water Public
Architectural Style Traditional
Level or Stories Three Or More
Structure Type Stucco
New Construction No
Construction Status Resale
Schools
Elementary Schools Due West
Middle Schools Lost Mountain
High Schools Harrison
Others
HOA Fee Include Swim,Tennis
Senior Community no
Restrictions true
Tax ID 20031000940
Ownership Other
Acceptable Financing VA Loan, Cash, Conventional
Listing Terms VA Loan, Cash, Conventional
Special Listing Condition None








