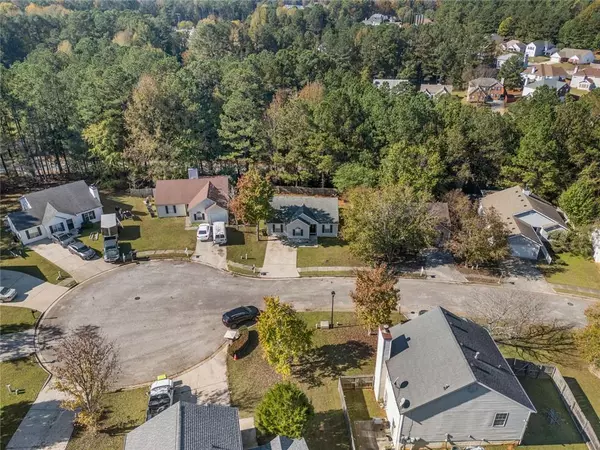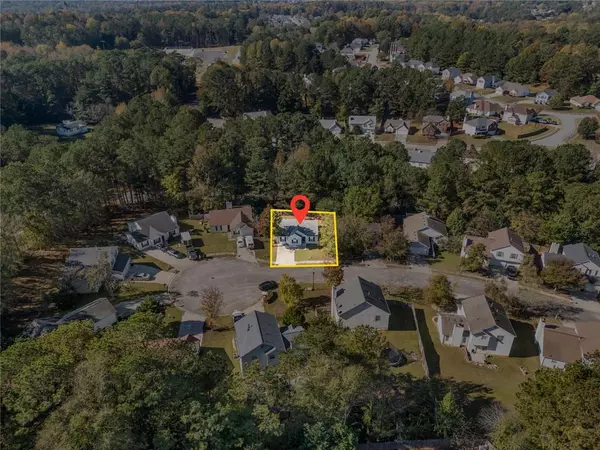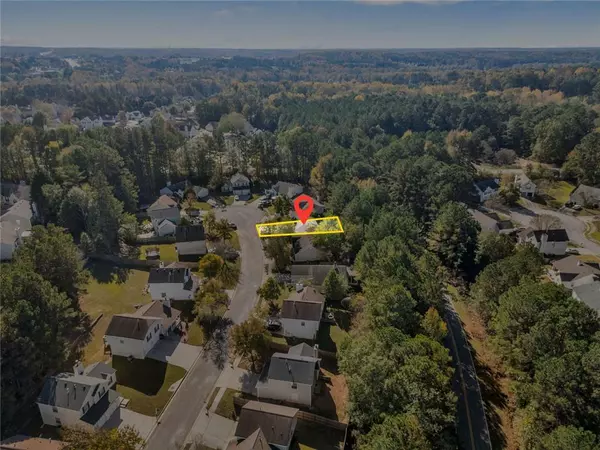
119 Brandon Ridge CIR N Stockbridge, GA 30281
3 Beds
2 Baths
1,236 SqFt
UPDATED:
12/15/2024 09:12 PM
Key Details
Property Type Single Family Home
Sub Type Single Family Residence
Listing Status Active
Purchase Type For Sale
Square Footage 1,236 sqft
Price per Sqft $198
Subdivision Brandon Ridge
MLS Listing ID 7488844
Style Ranch,Traditional
Bedrooms 3
Full Baths 2
Construction Status Updated/Remodeled
HOA Y/N No
Originating Board First Multiple Listing Service
Year Built 1997
Annual Tax Amount $3,660
Tax Year 2024
Lot Size 8,712 Sqft
Acres 0.2
Property Description
Adjacent to the living area, you will find a beautifully designed kitchen that is a culinary enthusiast\'s dream. Featuring modern appliances, ample counter space, and custom cabinetry, this kitchen is both functional and stylish. The island serves as an ideal social hub, allowing for casual dining and conversations while meals are being prepared. The adjacent dining room provides a sophisticated space for more formal gatherings, complete with elegant lighting fixtures that enhance the overall ambiance.
As you make your way through the home, you will discover generously sized bedrooms, each designed as a tranquil retreat. The master suite is particularly impressive, featuring an en-suite bathroom complete with luxurious fixtures and a spa-like atmosphere. Large closets offer plenty of storage for your wardrobe, making organization a breeze. The additional bedrooms provide flexibility for family, guests, or even a home office, all outfitted with ample storage solutions.
Stepping outside, the outdoor living space is equally enchanting, boasting a beautifully landscaped yard that offers both privacy and a perfect setting for outdoor activities. The patio area is ideal for summer barbecues or simply enjoying the tranquil surroundings, providing an intimate space for morning coffee or evening gatherings under the stars.
In terms of efficiency, the home is equipped with a modern HVAC system that ensures year-round comfort in every room. Additionally, the property benefits from energy-efficient windows and insulation that contribute to lower utility costs while maintaining a pleasant indoor climate.
This residence represents a perfect combination of modern amenities and timeless elegance, offering a unique opportunity for anyone looking for a high-quality living experience in an enviable location. Don’t miss out on the chance to make this remarkable property your new home.
Location
State GA
County Henry
Lake Name Other
Rooms
Bedroom Description Master on Main
Other Rooms None
Basement None
Main Level Bedrooms 3
Dining Room None
Interior
Interior Features Tray Ceiling(s), High Speed Internet
Heating Forced Air
Cooling Ceiling Fan(s), Central Air
Flooring Hardwood
Fireplaces Type None
Window Features None
Appliance Dishwasher, Gas Water Heater, Gas Range
Laundry In Hall
Exterior
Exterior Feature None
Parking Features Driveway, Level Driveway, Attached
Fence Fenced, Back Yard
Pool None
Community Features Sidewalks, Street Lights
Utilities Available Cable Available, Underground Utilities
Waterfront Description None
View Other
Roof Type Ridge Vents,Composition
Street Surface Paved
Accessibility None
Handicap Access None
Porch Patio
Private Pool false
Building
Lot Description Cul-De-Sac, Level, Private
Story One
Foundation Slab
Sewer Public Sewer
Water Public
Architectural Style Ranch, Traditional
Level or Stories One
Structure Type Wood Siding
New Construction No
Construction Status Updated/Remodeled
Schools
Elementary Schools Stockbridge
Middle Schools Stockbridge
High Schools Stockbridge
Others
Senior Community no
Restrictions false
Tax ID 050B01008000
Special Listing Condition None








