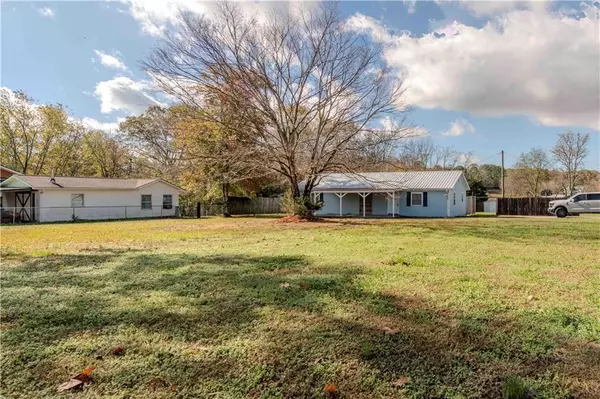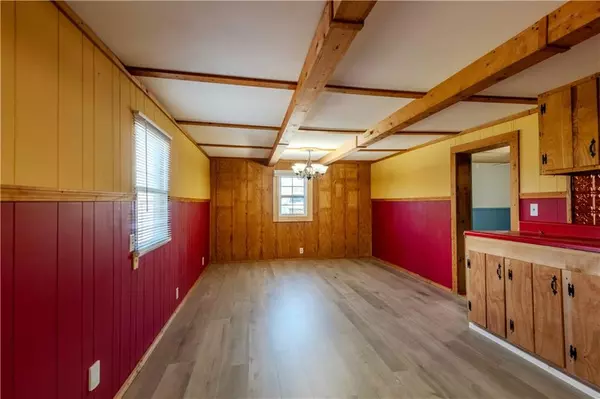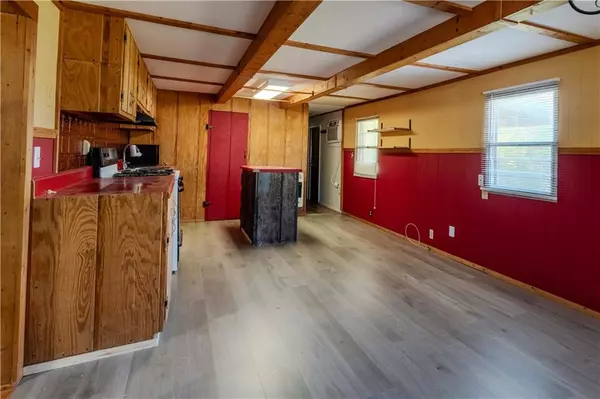
240 Mountain View DR SE Calhoun, GA 30701
2 Beds
2 Baths
1,188 SqFt
UPDATED:
12/05/2024 06:52 AM
Key Details
Property Type Single Family Home
Sub Type Single Family Residence
Listing Status Pending
Purchase Type For Sale
Square Footage 1,188 sqft
Price per Sqft $138
Subdivision Mountain View Estates
MLS Listing ID 7488653
Style Ranch
Bedrooms 2
Full Baths 2
Construction Status Resale
HOA Y/N No
Originating Board First Multiple Listing Service
Year Built 1967
Lot Size 0.780 Acres
Acres 0.78
Property Description
Welcome home to this delightful 2-bedroom, 2-bathroom ranch-style retreat set on a spacious and level .83-acre lot. Enjoy the serenity of a private, fenced backyard perfect for relaxing, gardening, and entertaining. The home features both a covered front porch and a covered back porch, offering the ideal spots to enjoy your morning coffee or unwind in the evenings.
The bonus feature is the generously sized workshop in the backyard, perfect for hobbies, storage, or extra workspace. With its level yard, this property offers endless possibilities for outdoor activities.
This home combines comfort, convenience, and ample space, making it the perfect place to call your own. Schedule your showing today!
Location
State GA
County Gordon
Lake Name None
Rooms
Bedroom Description Master on Main,Other
Other Rooms Garage(s), Outbuilding, Storage, Workshop
Basement None
Main Level Bedrooms 2
Dining Room Open Concept
Interior
Interior Features Other
Heating Propane
Cooling Ceiling Fan(s), Window Unit(s)
Flooring Carpet, Luxury Vinyl, Tile
Fireplaces Type None
Window Features Double Pane Windows
Appliance Dishwasher, Dryer, Gas Cooktop, Gas Oven, Gas Water Heater, Washer
Laundry Gas Dryer Hookup, In Hall, Main Level
Exterior
Exterior Feature Lighting, Private Entrance, Private Yard
Parking Features Driveway
Fence Back Yard, Wood
Pool None
Community Features None
Utilities Available Electricity Available, Phone Available, Water Available
Waterfront Description None
View Rural
Roof Type Metal
Street Surface Asphalt
Accessibility None
Handicap Access None
Porch Covered, Front Porch, Rear Porch
Private Pool false
Building
Lot Description Back Yard, Cleared, Corner Lot, Front Yard, Level, Rectangular Lot
Story One
Foundation Pillar/Post/Pier
Sewer Septic Tank
Water Public
Architectural Style Ranch
Level or Stories One
Structure Type Blown-In Insulation,Vinyl Siding,Other
New Construction No
Construction Status Resale
Schools
Elementary Schools Red Bud
Middle Schools Red Bud
High Schools Gordon Central
Others
Senior Community no
Restrictions false
Tax ID 066B 011
Special Listing Condition None








