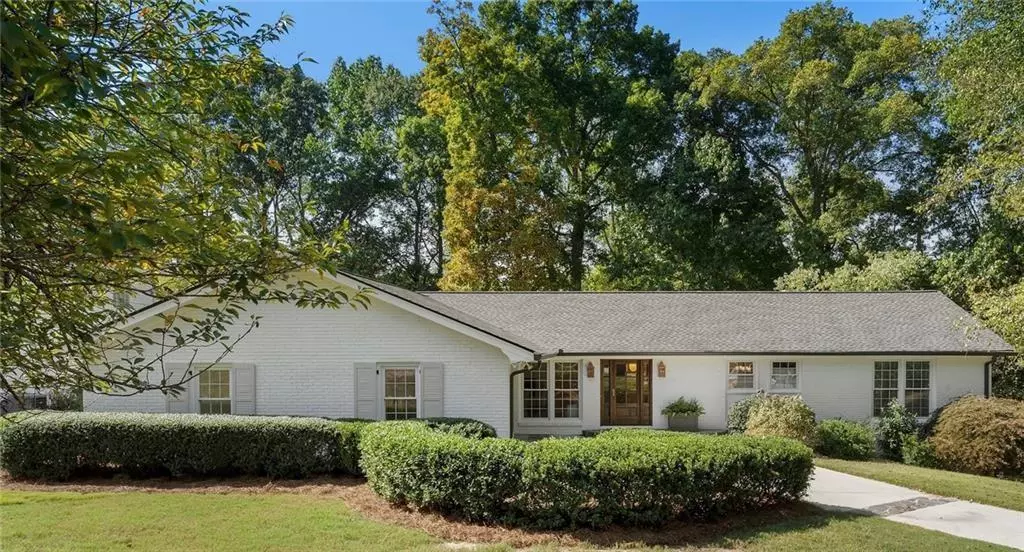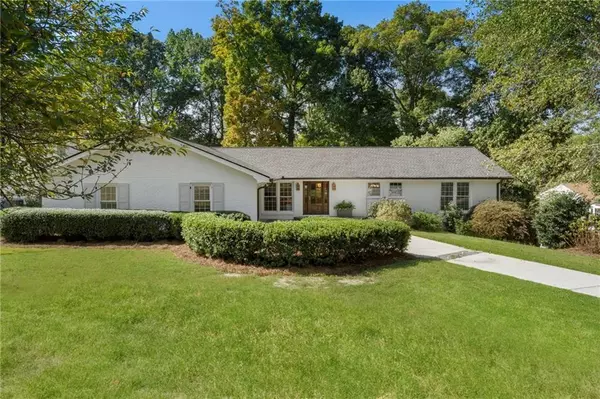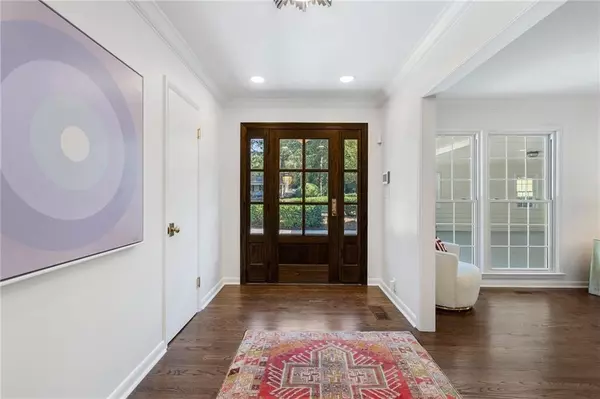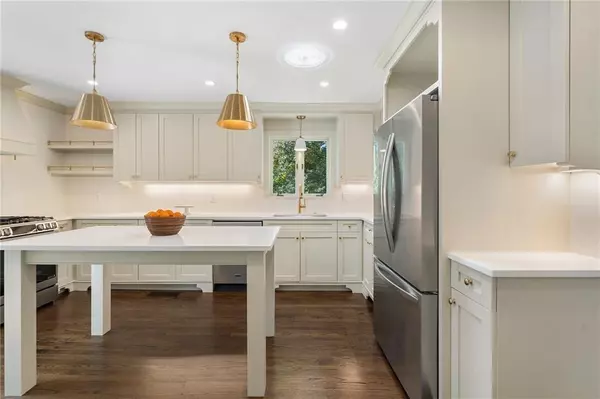
1736 Ridge Valley CT NW Atlanta, GA 30327
4 Beds
3.5 Baths
3,570 SqFt
UPDATED:
12/06/2024 02:09 PM
Key Details
Property Type Single Family Home
Sub Type Single Family Residence
Listing Status Active
Purchase Type For Sale
Square Footage 3,570 sqft
Price per Sqft $391
Subdivision Margaret Mitchell
MLS Listing ID 7488733
Style Ranch,Traditional
Bedrooms 4
Full Baths 3
Half Baths 1
Construction Status Resale
HOA Y/N No
Originating Board First Multiple Listing Service
Year Built 1962
Annual Tax Amount $9,454
Tax Year 2023
Lot Size 0.597 Acres
Acres 0.597
Property Description
The primary suite is a true retreat, featuring an expanded primary bathroom with elegant marble floors, custom cabinets, and more quartz countertops for a refined touch, as well as a walk-in closet. Additionally on the main floor, you'll find two inviting secondary bedrooms, a newly added powder bath, and a fully renovated secondary bathroom, all showcasing the same attention to detail and modern finishes.
The daylight terrace level offers endless possibilities with a spacious living area, a brand-new laundry room equipped with built-in cabinets, an additional bedroom, and a full bathroom. With ample storage and a versatile layout, this home is perfect for modern living and entertaining.
EVERYTHING behind the scenes is also newer: windows, roof, HVAC, hot water heater, PVC sewer line, washer/dryer
Don't miss out on this rare opportunity to own a home that blends style, comfort, and functionality in every detail!
Location
State GA
County Fulton
Lake Name None
Rooms
Bedroom Description Master on Main
Other Rooms None
Basement Exterior Entry, Finished, Finished Bath, Full, Interior Entry, Walk-Out Access
Main Level Bedrooms 3
Dining Room Separate Dining Room
Interior
Interior Features Beamed Ceilings, Crown Molding, Double Vanity, Entrance Foyer, Recessed Lighting, Walk-In Closet(s)
Heating Central
Cooling Central Air
Flooring Carpet, Hardwood
Fireplaces Number 1
Fireplaces Type Family Room, Gas Starter
Window Features Double Pane Windows
Appliance Dishwasher, Disposal, Dryer, Gas Range, Refrigerator, Washer
Laundry Laundry Room
Exterior
Exterior Feature Private Yard, Rain Gutters, Rear Stairs
Parking Features Carport, Driveway, Kitchen Level, Level Driveway
Fence None
Pool None
Community Features Near Schools
Utilities Available Cable Available, Electricity Available, Natural Gas Available, Phone Available, Sewer Available, Water Available
Waterfront Description None
View Neighborhood
Roof Type Composition
Street Surface Asphalt
Accessibility None
Handicap Access None
Porch Deck
Private Pool false
Building
Lot Description Back Yard, Front Yard, Level, Private
Story Two
Foundation Brick/Mortar
Sewer Public Sewer
Water Public
Architectural Style Ranch, Traditional
Level or Stories Two
Structure Type Brick
New Construction No
Construction Status Resale
Schools
Elementary Schools Morris Brandon
Middle Schools Willis A. Sutton
High Schools North Atlanta
Others
Senior Community no
Restrictions false
Tax ID 17 021900030412
Financing no
Special Listing Condition None








