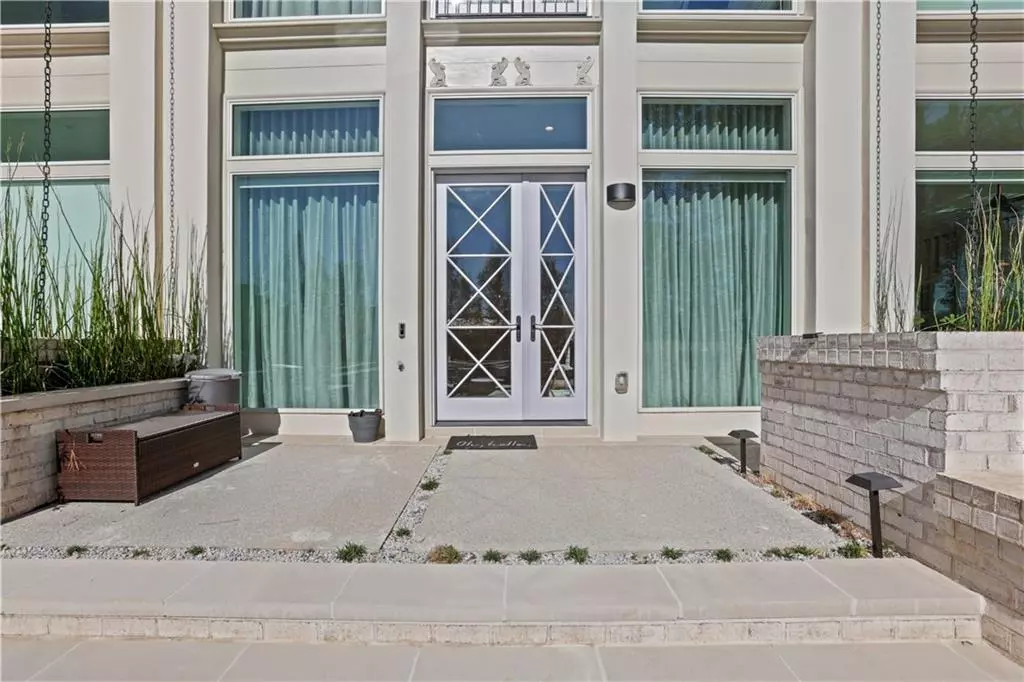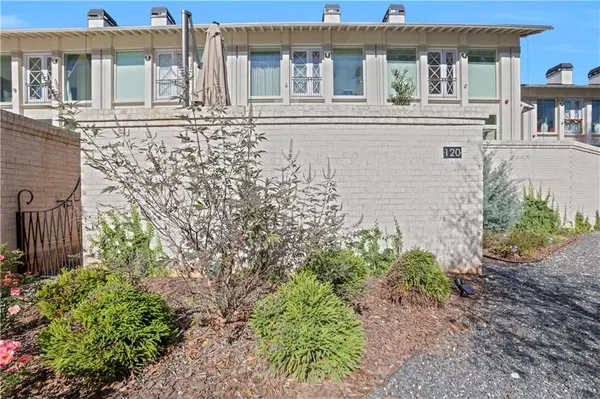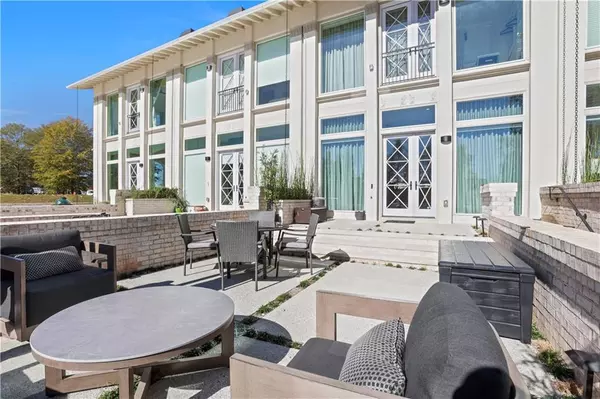
120 5th ST Fayetteville, GA 30214
3 Beds
2.5 Baths
1,891 SqFt
UPDATED:
11/23/2024 07:22 PM
Key Details
Property Type Townhouse
Sub Type Townhouse
Listing Status Active
Purchase Type For Rent
Square Footage 1,891 sqft
Subdivision Trilith
MLS Listing ID 7486240
Style Mediterranean,Townhouse
Bedrooms 3
Full Baths 2
Half Baths 1
HOA Y/N No
Originating Board First Multiple Listing Service
Year Built 2023
Available Date 2024-12-01
Lot Size 2,178 Sqft
Acres 0.05
Property Description
Location
State GA
County Fayette
Lake Name None
Rooms
Bedroom Description None
Other Rooms Garage(s)
Basement None
Dining Room Open Concept
Interior
Interior Features High Ceilings 10 ft Main, High Speed Internet, Walk-In Closet(s)
Heating Central, Zoned
Cooling Ceiling Fan(s), Central Air, Zoned
Flooring Wood
Fireplaces Number 1
Fireplaces Type Brick, Gas Starter
Window Features Insulated Windows
Appliance Dishwasher, Disposal, Dryer, Electric Water Heater, ENERGY STAR Qualified Appliances, Gas Range, Microwave, Range Hood, Refrigerator, Tankless Water Heater, Washer
Laundry Upper Level
Exterior
Exterior Feature Private Entrance, Rain Gutters
Parking Features Garage, Garage Door Opener, Garage Faces Rear, On Street, Electric Vehicle Charging Station(s)
Garage Spaces 2.0
Fence Wrought Iron
Pool Fenced, In Ground, Infinity
Community Features Dog Park, Homeowners Assoc, Lake, Near Schools, Near Shopping, Near Trails/Greenway, Park, Pickleball, Playground, Pool, Restaurant, Tennis Court(s)
Utilities Available Cable Available, Electricity Available, Natural Gas Available, Underground Utilities, Water Available
Waterfront Description None
View Park/Greenbelt
Roof Type Other
Street Surface Asphalt
Accessibility None
Handicap Access None
Porch Patio, Terrace
Private Pool false
Building
Lot Description Landscaped
Story Two
Architectural Style Mediterranean, Townhouse
Level or Stories Two
Structure Type Brick,Stucco,Wood Siding
New Construction No
Schools
Elementary Schools Cleveland
Middle Schools Flat Rock
High Schools Sandy Creek
Others
Senior Community no
Tax ID 053531012








