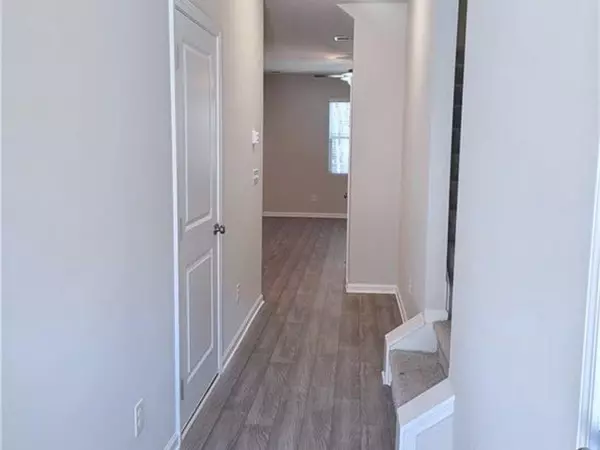
2909 RIDGEVIEW DR SW Atlanta, GA 30331
3 Beds
2.5 Baths
1,536 SqFt
UPDATED:
11/25/2024 05:47 PM
Key Details
Property Type Townhouse
Sub Type Townhouse
Listing Status Active
Purchase Type For Sale
Square Footage 1,536 sqft
Price per Sqft $195
Subdivision Stone Pointe
MLS Listing ID 7488075
Style Townhouse
Bedrooms 3
Full Baths 2
Half Baths 1
Construction Status Resale
HOA Fees $253
HOA Y/N Yes
Originating Board First Multiple Listing Service
Year Built 2021
Annual Tax Amount $4,299
Tax Year 2023
Lot Size 2,178 Sqft
Acres 0.05
Property Description
Step into a thoughtfully designed 3-bedroom, 2.5-bath townhome located in the highly sought-after Stoney Pointe community. This home is perfect for those who value both style and functionality. The open-concept layout on the main floor creates a welcoming space ideal for entertaining or simply enjoying everyday life. The kitchen is a standout feature with sleek white cabinetry, durable granite counters, and a striking white tile backsplash. A walk-in pantry provides plenty of room for organization, and all stainless-steel appliances are included to make your move effortless. The dining area opens up to a private patio overlooking a peaceful wooded area, creating an ideal spot for unwinding at the end of the day or hosting friends. Upstairs, the spacious primary suite boasts elegant tray ceilings and a walk-in closet with plenty of storage for your wardrobe and accessories. Convenient pull-down attic access adds even more storage options. Two additional bedrooms, one of which offers built-in shelving for added flexibility, and a shared full bathroom to round out the upper floor. The one-car garage provides additional storage space for shelving or other needs. This gated community features amenities like a sparkling pool and offers the convenience of being just minutes from Hartsfield Airport. With an array of dining and shopping options nearby, you’ll enjoy both privacy and accessibility in this prime location. Make this beautifully designed townhome in Stoney Pointe your own and experience the perfect blend of comfort and convenience. Some photos have been digitally enhanced to help you visualize the possibilities of this inviting space.
Location
State GA
County Fulton
Lake Name None
Rooms
Bedroom Description Oversized Master
Other Rooms None
Basement None
Dining Room Open Concept
Interior
Interior Features Double Vanity, Disappearing Attic Stairs, High Speed Internet, Entrance Foyer, Tray Ceiling(s), Walk-In Closet(s)
Heating Electric
Cooling Electric, Ceiling Fan(s), Central Air
Flooring Carpet, Luxury Vinyl
Fireplaces Type None
Window Features Insulated Windows
Appliance Dishwasher, Disposal, Electric Range, Electric Water Heater, Refrigerator, Microwave
Laundry Electric Dryer Hookup, Laundry Room, Upper Level
Exterior
Exterior Feature Private Entrance
Parking Features Attached, Garage Door Opener, Driveway, Garage, Garage Faces Front, Kitchen Level, Level Driveway
Garage Spaces 1.0
Fence None
Pool None
Community Features Homeowners Assoc, Sidewalks, Street Lights, Near Schools, Near Shopping, Near Public Transport, Pool
Utilities Available Cable Available, Electricity Available, Phone Available, Sewer Available, Water Available
Waterfront Description None
View Neighborhood, Trees/Woods
Roof Type Composition,Shingle
Street Surface Paved
Accessibility None
Handicap Access None
Porch Patio
Private Pool false
Building
Lot Description Back Yard, Level, Landscaped
Story Two
Foundation Slab
Sewer Public Sewer
Water Public
Architectural Style Townhouse
Level or Stories Two
Structure Type Vinyl Siding,Other
New Construction No
Construction Status Resale
Schools
Elementary Schools Continental Colony
Middle Schools Ralph Bunche
High Schools D. M. Therrell
Others
HOA Fee Include Maintenance Grounds,Swim
Senior Community no
Restrictions false
Tax ID 14 0227 LL2500
Ownership Fee Simple
Acceptable Financing Cash, Conventional, Other
Listing Terms Cash, Conventional, Other
Financing no
Special Listing Condition None








