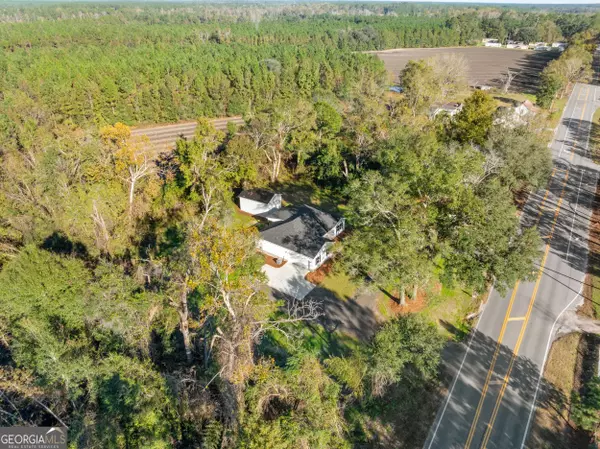
16824 Hwy 119 Connector Brooklet, GA 30415
3 Beds
2 Baths
1,541 SqFt
UPDATED:
Key Details
Property Type Single Family Home
Sub Type Single Family Residence
Listing Status Active
Purchase Type For Sale
Square Footage 1,541 sqft
Price per Sqft $227
Subdivision Pear Orchard
MLS Listing ID 10415251
Style Craftsman
Bedrooms 3
Full Baths 2
Construction Status New Construction
HOA Y/N No
Year Built 2024
Annual Tax Amount $81
Tax Year 2023
Lot Size 0.500 Acres
Property Description
Location
State GA
County Bulloch
Rooms
Basement None
Main Level Bedrooms 3
Interior
Interior Features Double Vanity, High Ceilings, Master On Main Level, Pulldown Attic Stairs, Split Bedroom Plan, Tray Ceiling(s), Walk-In Closet(s)
Heating Central, Electric
Cooling Central Air, Electric
Flooring Vinyl
Exterior
Parking Features Garage, Parking Pad
Community Features Walk To Schools
Utilities Available Electricity Available, High Speed Internet, Water Available
Roof Type Composition
Building
Story One
Sewer Septic Tank
Level or Stories One
Construction Status New Construction
Schools
Elementary Schools Stilson
Middle Schools Southeast Bulloch
High Schools Southeast Bulloch








