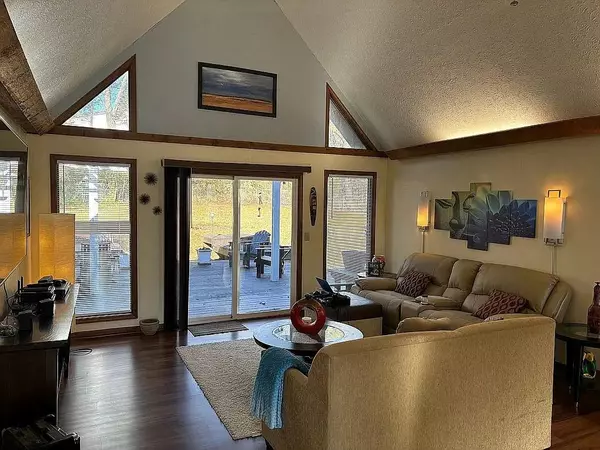4886 Starboard CT Douglasville, GA 30135
4 Beds
3 Baths
2,776 SqFt
UPDATED:
11/20/2024 07:36 PM
Key Details
Property Type Single Family Home
Sub Type Single Family Residence
Listing Status Active
Purchase Type For Sale
Square Footage 2,776 sqft
Price per Sqft $136
Subdivision Captain'S Quarters
MLS Listing ID 7486614
Style Ranch
Bedrooms 4
Full Baths 3
Construction Status Resale
HOA Y/N No
Originating Board First Multiple Listing Service
Year Built 1978
Annual Tax Amount $3,982
Tax Year 2023
Lot Size 0.651 Acres
Acres 0.6507
Property Description
Updated HVAC Systems: year round comfort with two efficient HVAC systems. The main unit upstairs is only 4 years old, while the downstairs features a modern, 2-year old ductless system perfect for efficient heating and cooling in separate living spaces.
Well Maintained Roof: The roof is in excellent condition. The exact age is unknown, but the condition speaks for itself.
No Major Issues: This home is free from any plumbing, foundation, or electrical problems . It’s also connected to both city sewer and septic, ensuring reliable waste management.
Updated Windows: Many of the windows have been replaced by the previous owner for improved energy efficiency. One downstairs window remains, offering an opportunity to complete the update to your style.
Location: Near all local amenities.
Location
State GA
County Douglas
Lake Name None
Rooms
Bedroom Description Master on Main
Other Rooms None
Basement Daylight, Exterior Entry, Walk-Out Access
Main Level Bedrooms 3
Dining Room Separate Dining Room
Interior
Interior Features Other
Heating Other
Cooling Other
Flooring Carpet
Fireplaces Type None
Window Features None
Appliance Washer
Laundry Common Area, In Kitchen, Main Level
Exterior
Exterior Feature Other
Parking Features Carport, Garage
Garage Spaces 1.0
Fence Back Yard
Pool None
Community Features Near Public Transport, Near Schools, Near Shopping, Near Trails/Greenway
Utilities Available None
Waterfront Description None
View Bay
Roof Type Composition
Street Surface Asphalt
Accessibility None
Handicap Access None
Porch Front Porch, Patio
Private Pool false
Building
Lot Description Back Yard, Cul-De-Sac, Front Yard, Level
Story One
Foundation Block
Sewer Public Sewer
Water Public
Architectural Style Ranch
Level or Stories One
Structure Type Wood Siding
New Construction No
Construction Status Resale
Schools
Elementary Schools Arbor Station
Middle Schools Chestnut Log
High Schools New Manchester
Others
Senior Community no
Restrictions false
Tax ID 00480150167
Special Listing Condition None







