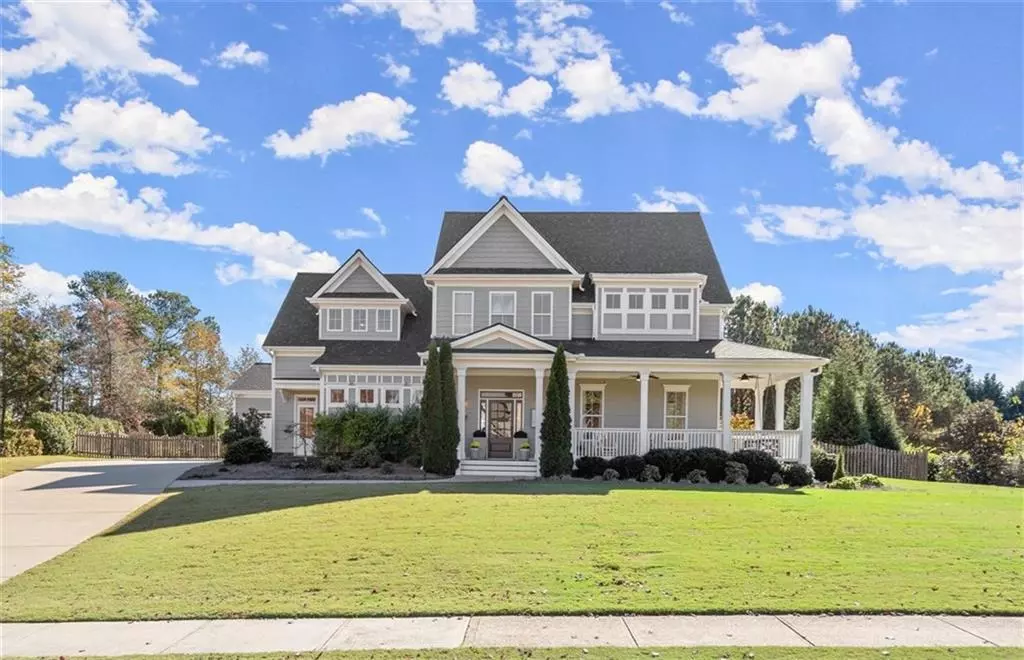
6415 WINTER HARBOR DR Flowery Branch, GA 30542
5 Beds
4.5 Baths
3,834 SqFt
UPDATED:
12/08/2024 09:09 PM
Key Details
Property Type Single Family Home
Sub Type Single Family Residence
Listing Status Active
Purchase Type For Sale
Square Footage 3,834 sqft
Price per Sqft $247
Subdivision Winter Harbor
MLS Listing ID 7485778
Style Traditional
Bedrooms 5
Full Baths 3
Half Baths 3
Construction Status Resale
HOA Fees $600
HOA Y/N Yes
Originating Board First Multiple Listing Service
Year Built 2014
Annual Tax Amount $6,023
Tax Year 2024
Lot Size 0.951 Acres
Acres 0.951
Property Description
The kitchen is a chef's playground with a massive island, loads of countertop space, and a custom walk-in pantry for all your culinary essentials. The mudroom, located off the spacious 3-car garage, is the perfect drop zone with convenient storage for daily life.
Upstairs, you’ll find the dreamy primary suite, complete with an oversized tile shower, a relaxing garden tub, and two spacious walk-in closets. The laundry room—also on the second floor—boasts a custom storage system to make laundry day a breeze. With a fifth bedroom that can double as a flex space, there’s room to fit all your needs.
Out back, the in-ground heated saltwater pool awaits, with an inviting pool house that includes a covered patio, an outdoor shower, a half bath, and storage. Fire up the outdoor grill, thanks to a natural gas connection, and relax with family and friends! A covered back porch offers even more space for outdoor lounging.
This home is professionally landscaped on nearly a full acre and features a practically new roof, so it’s move-in ready. With its unbeatable location near Lake Lanier, this home offers the perfect blend of luxurious living and easy access to outdoor fun.
Location
State GA
County Hall
Lake Name None
Rooms
Bedroom Description Oversized Master
Other Rooms Pool House
Basement None
Main Level Bedrooms 1
Dining Room Seats 12+, Separate Dining Room
Interior
Interior Features High Ceilings 10 ft Main, Bookcases, Coffered Ceiling(s), Double Vanity, Walk-In Closet(s)
Heating Central, Natural Gas
Cooling Ceiling Fan(s), Central Air
Flooring Carpet, Hardwood
Fireplaces Number 1
Fireplaces Type Family Room, Living Room
Window Features Insulated Windows
Appliance Dishwasher, Electric Water Heater, Microwave, Refrigerator
Laundry In Hall, Upper Level
Exterior
Exterior Feature Private Yard
Parking Features Attached, Driveway, Garage, Garage Faces Side
Garage Spaces 3.0
Fence Back Yard, Fenced, Privacy, Wood
Pool Heated, In Ground, Private
Community Features Homeowners Assoc, Sidewalks, Street Lights, Near Schools, Near Shopping
Utilities Available Natural Gas Available, Electricity Available
Waterfront Description None
View Other
Roof Type Shingle
Street Surface Asphalt,Paved
Accessibility None
Handicap Access None
Porch Covered, Front Porch, Patio
Total Parking Spaces 3
Private Pool true
Building
Lot Description Back Yard, Level, Landscaped, Private, Front Yard
Story Two
Foundation Slab
Sewer Septic Tank
Water Public
Architectural Style Traditional
Level or Stories Two
Structure Type Cement Siding
New Construction No
Construction Status Resale
Schools
Elementary Schools Flowery Branch
Middle Schools West Hall
High Schools West Hall
Others
Senior Community no
Restrictions false
Tax ID 08148 005004
Special Listing Condition None








