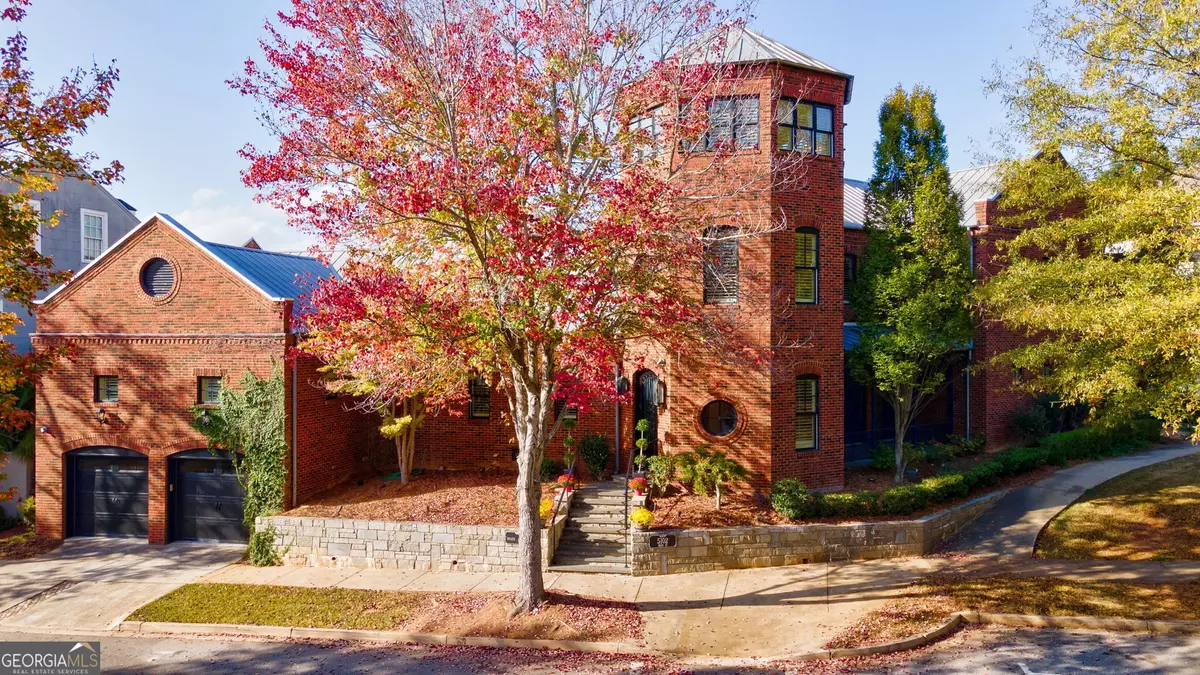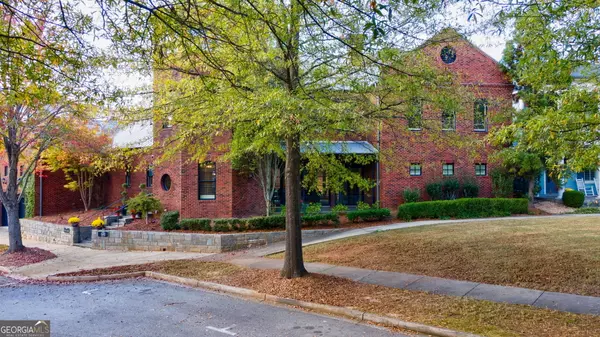
5102 Park ST SW Covington, GA 30014
5 Beds
5.5 Baths
6,642 SqFt
UPDATED:
Key Details
Property Type Single Family Home
Sub Type Single Family Residence
Listing Status Active
Purchase Type For Sale
Square Footage 6,642 sqft
Price per Sqft $207
Subdivision Clarks Grove
MLS Listing ID 10412162
Style Brick 4 Side,European
Bedrooms 5
Full Baths 5
Half Baths 1
Construction Status Resale
HOA Y/N Yes
Year Built 2007
Annual Tax Amount $10,539
Tax Year 2023
Lot Size 8,712 Sqft
Property Description
Location
State GA
County Newton
Rooms
Basement None
Main Level Bedrooms 1
Interior
Interior Features Bookcases, Double Vanity, High Ceilings, Master On Main Level, Separate Shower, Tile Bath, Tray Ceiling(s), Vaulted Ceiling(s), Walk-In Closet(s), Wet Bar, Whirlpool Bath, Wine Cellar
Heating Central, Forced Air, Natural Gas, Zoned
Cooling Ceiling Fan(s), Central Air, Zoned
Flooring Hardwood, Stone, Tile
Fireplaces Number 3
Fireplaces Type Factory Built, Gas Log, Living Room, Master Bedroom, Other
Exterior
Exterior Feature Gas Grill
Parking Features Attached, Garage, Garage Door Opener, Side/Rear Entrance, Storage
Garage Spaces 7.0
Pool Hot Tub, In Ground, Salt Water
Community Features Sidewalks, Street Lights, Walk To Shopping
Utilities Available Cable Available, Electricity Available, High Speed Internet, Natural Gas Available, Phone Available, Sewer Connected, Underground Utilities, Water Available
Roof Type Metal
Building
Story Three Or More
Foundation Slab
Sewer Public Sewer
Level or Stories Three Or More
Structure Type Gas Grill
Construction Status Resale
Schools
Elementary Schools Porterdale
Middle Schools Clements
High Schools Newton








