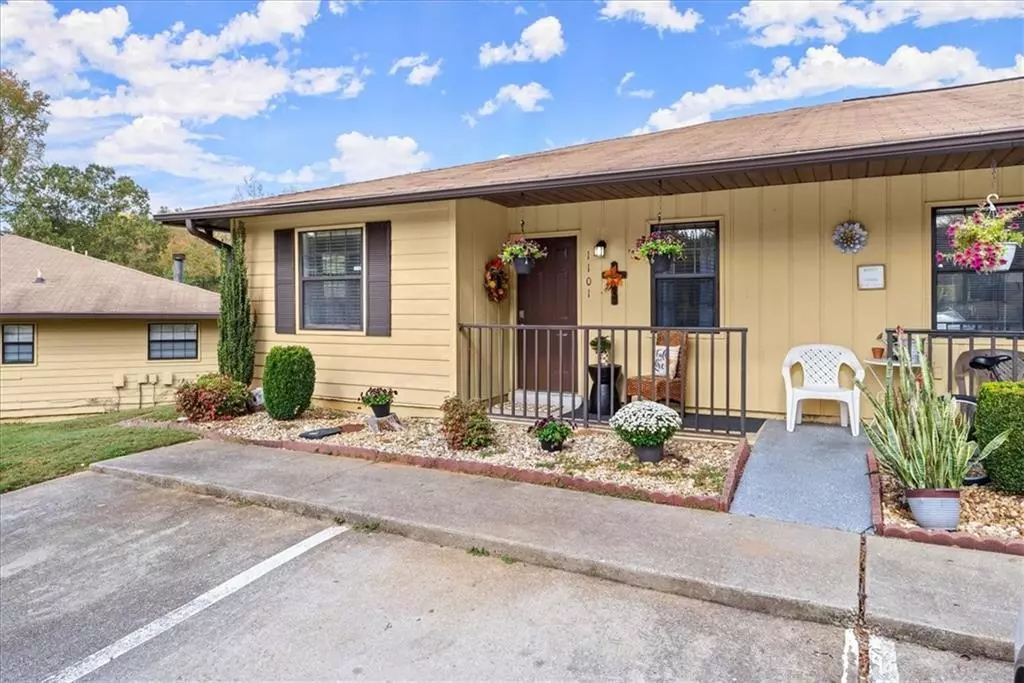
1101 New Horizon ST Powder Springs, GA 30127
2 Beds
2 Baths
948 SqFt
UPDATED:
11/26/2024 02:56 PM
Key Details
Property Type Condo
Sub Type Condominium
Listing Status Active
Purchase Type For Sale
Square Footage 948 sqft
Price per Sqft $216
Subdivision New Horizon
MLS Listing ID 7484848
Style Garden (1 Level),Traditional
Bedrooms 2
Full Baths 2
Construction Status Resale
HOA Fees $120
HOA Y/N Yes
Originating Board First Multiple Listing Service
Year Built 1986
Annual Tax Amount $1,821
Tax Year 2023
Lot Size 4,543 Sqft
Acres 0.1043
Property Description
Location
State GA
County Cobb
Lake Name None
Rooms
Bedroom Description Master on Main
Other Rooms None
Basement None
Main Level Bedrooms 2
Dining Room None
Interior
Interior Features Other
Heating Electric
Cooling Central Air
Flooring Luxury Vinyl
Fireplaces Type None
Window Features None
Appliance Dishwasher, Dryer, Electric Range, Microwave, Refrigerator, Washer
Laundry In Hall, In Kitchen
Exterior
Exterior Feature Other
Parking Features Parking Pad
Fence None
Pool None
Community Features Near Trails/Greenway, Pool
Utilities Available Underground Utilities
Waterfront Description None
View Other
Roof Type Composition
Street Surface Paved
Accessibility None
Handicap Access None
Porch Covered, Enclosed, Patio, Screened
Total Parking Spaces 2
Private Pool false
Building
Lot Description Other
Story One
Foundation None
Sewer Public Sewer
Water Public
Architectural Style Garden (1 Level), Traditional
Level or Stories One
Structure Type Frame
New Construction No
Construction Status Resale
Schools
Elementary Schools Compton
Middle Schools Tapp
High Schools Mceachern
Others
HOA Fee Include Maintenance Grounds,Maintenance Structure,Swim,Termite,Trash
Senior Community no
Restrictions false
Tax ID 19072600830
Ownership Condominium
Financing no
Special Listing Condition None








