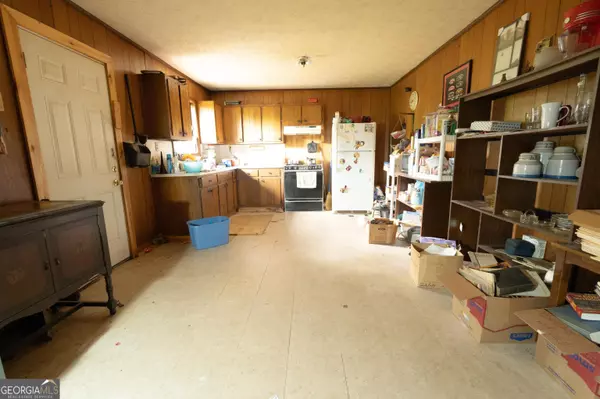
1746 Salina DR Jonesboro, GA 30236
4 Beds
1.5 Baths
1,201 SqFt
UPDATED:
Key Details
Property Type Single Family Home
Sub Type Single Family Residence
Listing Status Under Contract
Purchase Type For Sale
Square Footage 1,201 sqft
Price per Sqft $129
Subdivision Barcelona Estates
MLS Listing ID 10411308
Style Craftsman
Bedrooms 4
Full Baths 1
Half Baths 1
Construction Status Fixer
HOA Y/N No
Year Built 1970
Annual Tax Amount $782
Tax Year 2024
Lot Size 8,712 Sqft
Property Description
Location
State GA
County Clayton
Rooms
Basement Unfinished
Main Level Bedrooms 4
Interior
Interior Features Master On Main Level
Heating Central
Cooling Central Air
Flooring Carpet, Vinyl
Exterior
Exterior Feature Balcony
Parking Features Off Street
Garage Spaces 4.0
Community Features None
Utilities Available Electricity Available, Sewer Connected, Water Available
View Seasonal View
Roof Type Composition
Building
Story Two
Sewer Public Sewer
Level or Stories Two
Structure Type Balcony
Construction Status Fixer
Schools
Elementary Schools Harper
Middle Schools Mundys Mill
High Schools Mundys Mill
Others
Acceptable Financing Cash, Conventional
Listing Terms Cash, Conventional
Special Listing Condition As Is, Investor Owned, No Disclosure








