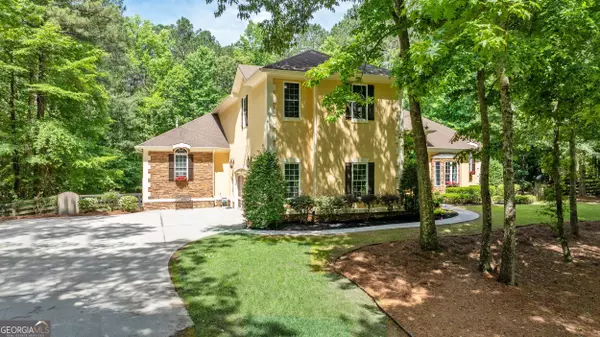
362 Quarters RD Fayetteville, GA 30215
7 Beds
7 Baths
7,254 SqFt
UPDATED:
Key Details
Property Type Single Family Home
Sub Type Single Family Residence
Listing Status Under Contract
Purchase Type For Sale
Square Footage 7,254 sqft
Price per Sqft $175
MLS Listing ID 10411023
Style European,Ranch
Bedrooms 7
Full Baths 6
Half Baths 2
Construction Status Resale
HOA Y/N No
Year Built 2006
Annual Tax Amount $7,943
Tax Year 2023
Lot Size 5.000 Acres
Property Description
Location
State GA
County Fayette
Rooms
Basement Bath Finished, Concrete, Daylight, Exterior Entry, Finished, Full, Interior Entry, Unfinished
Main Level Bedrooms 4
Interior
Interior Features Double Vanity, High Ceilings, In-Law Floorplan, Master On Main Level, Separate Shower, Soaking Tub, Split Bedroom Plan, Tile Bath, Two Story Foyer, Vaulted Ceiling(s), Walk-In Closet(s), Wet Bar
Heating Central, Common, Dual, Electric, Forced Air, Heat Pump, Zoned
Cooling Ceiling Fan(s), Central Air, Dual, Electric, Heat Pump, Zoned
Flooring Carpet, Hardwood, Tile
Fireplaces Number 4
Fireplaces Type Basement, Factory Built, Family Room, Gas Log, Gas Starter, Living Room, Masonry, Master Bedroom, Metal, Wood Burning Stove
Exterior
Exterior Feature Gas Grill, Sprinkler System
Parking Features Attached, Garage, Garage Door Opener, Kitchen Level, Off Street, Parking Pad, Side/Rear Entrance
Fence Back Yard
Community Features None
Utilities Available High Speed Internet, Propane
Roof Type Composition
Building
Story One and One Half
Sewer Septic Tank
Level or Stories One and One Half
Structure Type Gas Grill,Sprinkler System
Construction Status Resale
Schools
Elementary Schools Braelinn
Middle Schools Rising Starr
High Schools Starrs Mill








