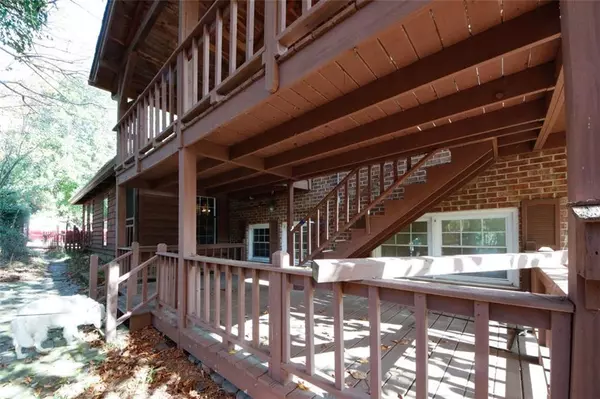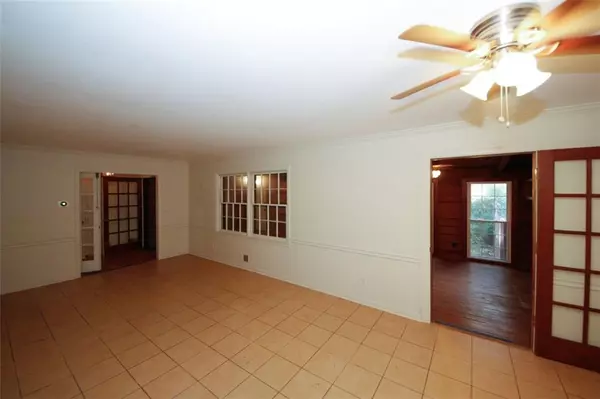
4564 T MOORE RD Oakwood, GA 30566
4 Beds
3 Baths
2,034 SqFt
UPDATED:
11/10/2024 04:35 PM
Key Details
Property Type Single Family Home
Sub Type Single Family Residence
Listing Status Active
Purchase Type For Sale
Square Footage 2,034 sqft
Price per Sqft $585
Subdivision Rio Vista
MLS Listing ID 7484098
Style Ranch,Traditional
Bedrooms 4
Full Baths 3
Construction Status Fixer
HOA Y/N No
Originating Board First Multiple Listing Service
Year Built 1967
Annual Tax Amount $2,288
Tax Year 2024
Lot Size 0.581 Acres
Acres 0.581
Property Description
Location
State GA
County Hall
Lake Name Lanier
Rooms
Bedroom Description None
Other Rooms None
Basement Crawl Space
Dining Room Seats 12+, Separate Dining Room
Interior
Interior Features Bookcases, High Ceilings 9 ft Main
Heating Central
Cooling Ceiling Fan(s), Central Air
Flooring Hardwood
Fireplaces Number 1
Fireplaces Type Brick, Double Sided, Family Room, Great Room, Masonry, Wood Burning Stove
Window Features None
Appliance Electric Cooktop, Electric Oven
Laundry Lower Level
Exterior
Exterior Feature Private Yard, Storage
Parking Features Attached, Carport, Driveway, Kitchen Level
Fence Wood
Pool None
Community Features Lake, Near Shopping
Utilities Available Electricity Available, Sewer Available, Water Available
Waterfront Description Lake Front
View Lake
Roof Type Composition
Street Surface Asphalt
Accessibility None
Handicap Access None
Porch Covered, Deck, Front Porch, Patio, Side Porch
Total Parking Spaces 2
Private Pool false
Building
Lot Description Back Yard, Front Yard, Lake On Lot, Landscaped, Sloped
Story One and One Half
Foundation Block, Brick/Mortar
Sewer Public Sewer
Water Public
Architectural Style Ranch, Traditional
Level or Stories One and One Half
Structure Type Brick 3 Sides,Wood Siding
New Construction No
Construction Status Fixer
Schools
Elementary Schools Oakwood
Middle Schools West Hall
High Schools West Hall
Others
Senior Community no
Restrictions false
Tax ID 08056 003063
Acceptable Financing Cash
Listing Terms Cash
Special Listing Condition None








