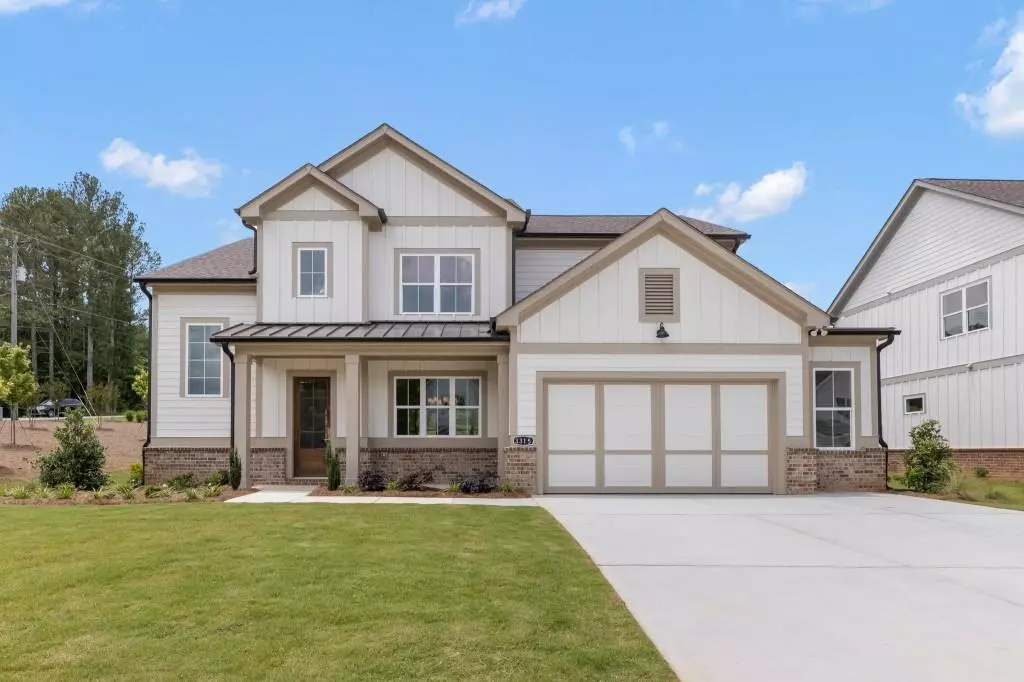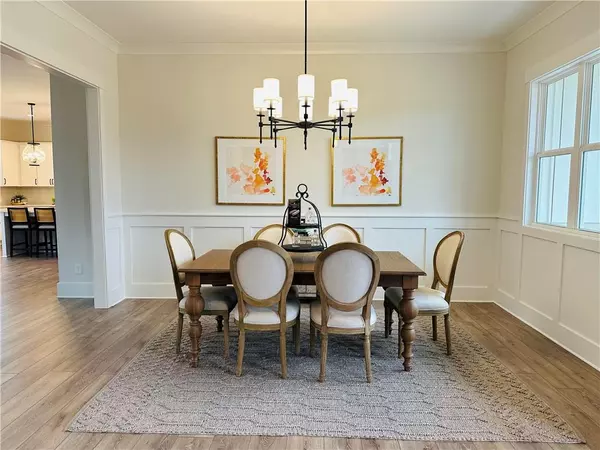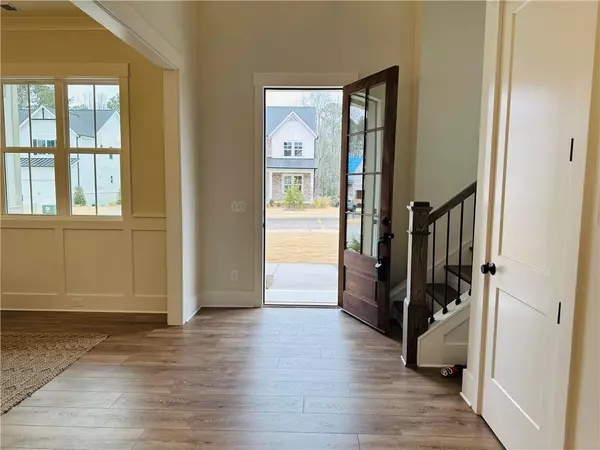
3315 Hillshire DR Cumming, GA 30028
4 Beds
4 Baths
2,735 SqFt
UPDATED:
12/17/2024 08:37 PM
Key Details
Property Type Single Family Home
Sub Type Single Family Residence
Listing Status Active
Purchase Type For Sale
Square Footage 2,735 sqft
Price per Sqft $265
Subdivision Hillshire
MLS Listing ID 7483757
Style Farmhouse,Traditional
Bedrooms 4
Full Baths 4
Construction Status New Construction
HOA Fees $1,000
HOA Y/N Yes
Originating Board First Multiple Listing Service
Year Built 2024
Tax Year 2023
Lot Size 0.340 Acres
Acres 0.34
Property Description
At the heart of the home is the gourmet kitchen, a chef's dream, featuring premium finishes, generous workspace, and an open connection to the family room and sunlit breakfast area—making it perfect for both casual meals and hosting guests. The main level also offers a private guest bedroom with an attached full bath, ensuring comfort and convenience for visitors or multi-generational living. Upstairs, the primary suite is a true retreat, boasting two oversized walk-in closets and plenty of room to relax and unwind. Each of the additional upstairs bedrooms includes its own private, full bathroom, providing both privacy and luxury for family and guests. Step outside into the expansive, fenced backyard, where a covered patio creates the perfect setting for outdoor dining, entertaining, or simply enjoying peaceful evenings. Situated in a prime location, this home offers unmatched convenience—just moments from local shopping, dining, parks, and major access to GA-400 With its modern elegance, exceptional craftsmanship, and move-in-ready availability, this home is an extraordinary opportunity to elevate your lifestyle.
Location
State GA
County Forsyth
Lake Name None
Rooms
Bedroom Description Oversized Master,Other
Other Rooms None
Basement None
Main Level Bedrooms 1
Dining Room Open Concept, Seats 12+
Interior
Interior Features Bookcases, Disappearing Attic Stairs, Double Vanity, Entrance Foyer 2 Story, High Ceilings 9 ft Upper, High Ceilings 10 ft Main, High Speed Internet, His and Hers Closets, Walk-In Closet(s)
Heating Central, Natural Gas, Zoned
Cooling Ceiling Fan(s), Electric, Zoned
Flooring Carpet, Ceramic Tile, Vinyl
Fireplaces Number 1
Fireplaces Type Factory Built, Family Room, Gas Log, Gas Starter, Glass Doors
Window Features Double Pane Windows,Insulated Windows
Appliance Dishwasher, Disposal, Gas Cooktop, Gas Water Heater, Microwave, Range Hood
Laundry Laundry Room, Upper Level, Other
Exterior
Exterior Feature Private Entrance, Rain Gutters
Parking Features Driveway, Garage, Garage Door Opener, Garage Faces Front, Kitchen Level, Level Driveway, Storage
Garage Spaces 2.0
Fence Back Yard, Fenced, Wood
Pool None
Community Features Homeowners Assoc, Near Schools, Near Shopping, Sidewalks, Street Lights
Utilities Available Cable Available, Electricity Available, Natural Gas Available, Phone Available, Underground Utilities, Water Available
Waterfront Description None
View Other
Roof Type Composition
Street Surface Asphalt
Accessibility None
Handicap Access None
Porch Covered, Front Porch, Patio
Total Parking Spaces 2
Private Pool false
Building
Lot Description Back Yard, Corner Lot, Front Yard, Landscaped, Level
Story Two
Foundation Slab
Sewer Public Sewer
Water Public
Architectural Style Farmhouse, Traditional
Level or Stories Two
Structure Type Brick,Cement Siding
New Construction No
Construction Status New Construction
Schools
Elementary Schools Poole'S Mill
Middle Schools Liberty - Forsyth
High Schools North Forsyth
Others
HOA Fee Include Reserve Fund
Senior Community no
Restrictions false
Tax ID 097 205
Ownership Fee Simple
Acceptable Financing Cash, Conventional, VA Loan
Listing Terms Cash, Conventional, VA Loan
Financing no
Special Listing Condition None








