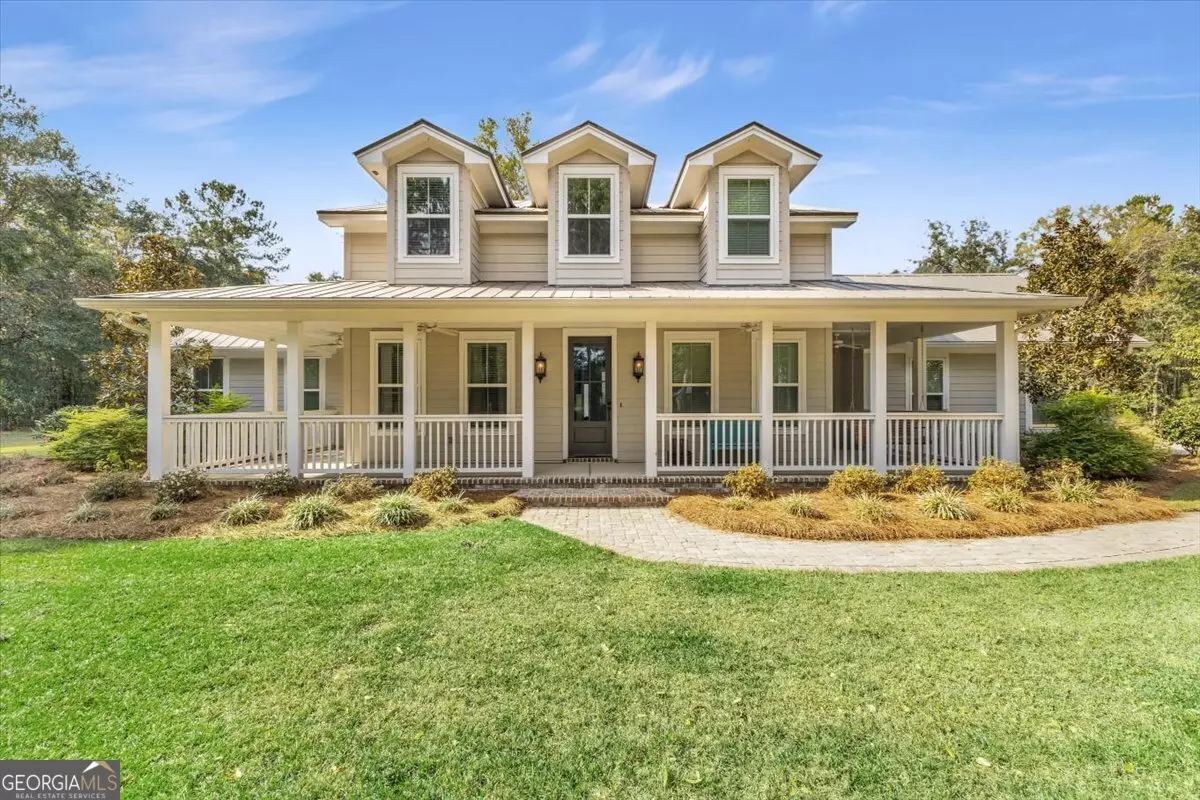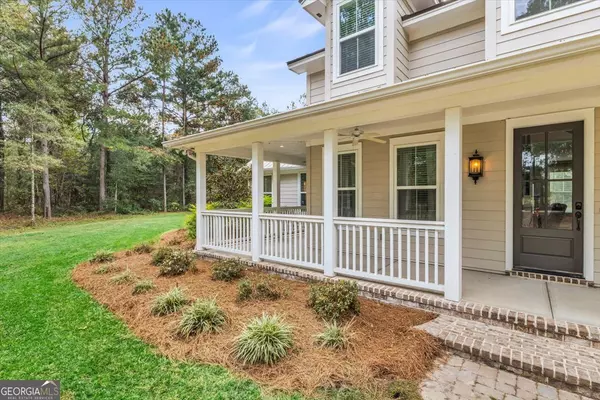
5261 Mill Branch Club RD Pembroke, GA 31321
5 Beds
2.5 Baths
3,023 SqFt
UPDATED:
Key Details
Property Type Single Family Home
Sub Type Single Family Residence
Listing Status Active
Purchase Type For Sale
Square Footage 3,023 sqft
Price per Sqft $959
MLS Listing ID 10407717
Style Traditional
Bedrooms 5
Full Baths 2
Half Baths 1
Construction Status Resale
HOA Y/N No
Year Built 2017
Annual Tax Amount $4,788
Tax Year 2023
Lot Size 99.850 Acres
Property Description
Location
State GA
County Bulloch
Rooms
Basement None
Main Level Bedrooms 1
Interior
Interior Features Double Vanity, High Ceilings, Pulldown Attic Stairs, Separate Shower, Split Foyer, Tile Bath, Two Story Foyer
Heating Electric, Heat Pump, Zoned
Cooling Central Air, Electric, Zoned
Flooring Hardwood, Laminate, Tile
Fireplaces Number 1
Fireplaces Type Factory Built, Living Room, Masonry
Exterior
Exterior Feature Other
Parking Features Attached, Garage, Garage Door Opener, Kitchen Level, Off Street, Parking Pad, Side/Rear Entrance
Garage Spaces 8.0
Pool Heated, In Ground, Salt Water
Community Features None
Utilities Available Cable Available, Electricity Available, High Speed Internet, Phone Available, Underground Utilities
Waterfront Description Pond
View Seasonal View
Roof Type Metal
Building
Story Two
Sewer Septic Tank
Level or Stories Two
Structure Type Other
Construction Status Resale
Schools
Elementary Schools Nevils
Middle Schools Southeast Bulloch
High Schools Southeast Bulloch
Others
Acceptable Financing 1031 Exchange, Cash, Conventional
Listing Terms 1031 Exchange, Cash, Conventional








