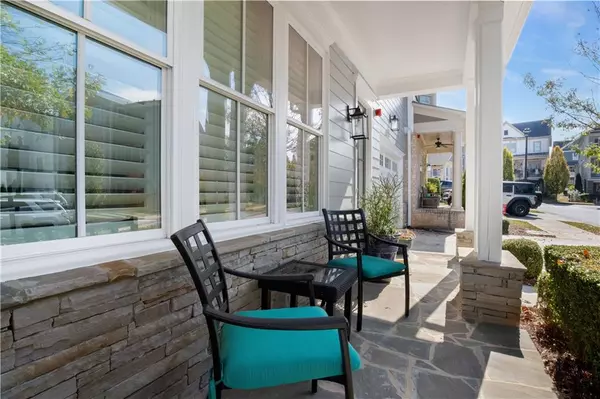
304 Booth ST Woodstock, GA 30188
5 Beds
3 Baths
2,481 SqFt
UPDATED:
12/06/2024 11:21 PM
Key Details
Property Type Townhouse
Sub Type Townhouse
Listing Status Active
Purchase Type For Sale
Square Footage 2,481 sqft
Price per Sqft $280
Subdivision South On Main
MLS Listing ID 7481357
Style Townhouse,Traditional
Bedrooms 5
Full Baths 3
Construction Status Resale
HOA Fees $265
HOA Y/N Yes
Originating Board First Multiple Listing Service
Year Built 2018
Annual Tax Amount $1,097
Tax Year 2023
Lot Size 3,049 Sqft
Acres 0.07
Property Description
What a great neighborhood/way of life with a 6000 sq. ft. clubhouse with a full fitness center, a pool with a cabana, an outdoor play area, 2 dog parks, a community garden, a community firepit for gatherings, and a brand new outdoor pavilion with amphitheater and stage for gatherings and events. There is a social group that creates exciting ways for the busy community to get out and enjoy all it has to offer. The neighborhood connect to the Noonday Creek Trail which is part of the Greenprint trail system that includes approximately 60 miles of hiking and biking trails! Walk to downtown Woodstock for great restaurants, bars, music venues, breweries, yoga studio and much much more.
Location
State GA
County Cherokee
Lake Name None
Rooms
Bedroom Description Oversized Master
Other Rooms None
Basement None
Main Level Bedrooms 1
Dining Room Other
Interior
Interior Features Cathedral Ceiling(s), Crown Molding, Disappearing Attic Stairs, Double Vanity, High Ceilings 9 ft Main, High Ceilings 9 ft Upper, High Speed Internet, His and Hers Closets, Recessed Lighting, Tray Ceiling(s), Vaulted Ceiling(s), Walk-In Closet(s)
Heating Central, Forced Air, Natural Gas, Zoned
Cooling Ceiling Fan(s), Central Air, Electric, Zoned
Flooring Carpet, Hardwood, Tile
Fireplaces Number 1
Fireplaces Type Family Room, Gas Starter
Window Features Double Pane Windows,Shutters
Appliance Dishwasher, Disposal, Dryer, Gas Cooktop, Gas Range, Microwave, Refrigerator, Self Cleaning Oven, Washer
Laundry Laundry Room, Upper Level
Exterior
Exterior Feature Private Entrance, Private Yard
Parking Features Attached, Garage, Garage Faces Front, Kitchen Level, Level Driveway
Garage Spaces 2.0
Fence Back Yard, Fenced, Privacy, Wood
Pool None
Community Features Clubhouse, Dog Park, Fitness Center, Homeowners Assoc, Meeting Room, Near Shopping, Near Trails/Greenway, Park, Playground, Pool, Sidewalks, Street Lights
Utilities Available Cable Available, Electricity Available, Natural Gas Available, Phone Available, Sewer Available, Underground Utilities, Water Available
Waterfront Description None
View Neighborhood
Roof Type Shingle
Street Surface Asphalt
Accessibility None
Handicap Access None
Porch Covered, Front Porch, Patio
Total Parking Spaces 2
Private Pool false
Building
Lot Description Back Yard, Front Yard, Landscaped, Level, Private
Story Two
Foundation None
Sewer Public Sewer
Water Public
Architectural Style Townhouse, Traditional
Level or Stories Two
Structure Type Cement Siding,HardiPlank Type
New Construction No
Construction Status Resale
Schools
Elementary Schools Woodstock
Middle Schools Woodstock
High Schools Woodstock
Others
HOA Fee Include Maintenance Grounds,Reserve Fund,Swim,Termite,Tennis
Senior Community no
Restrictions true
Tax ID 15N12J 026
Ownership Fee Simple
Financing yes
Special Listing Condition None








