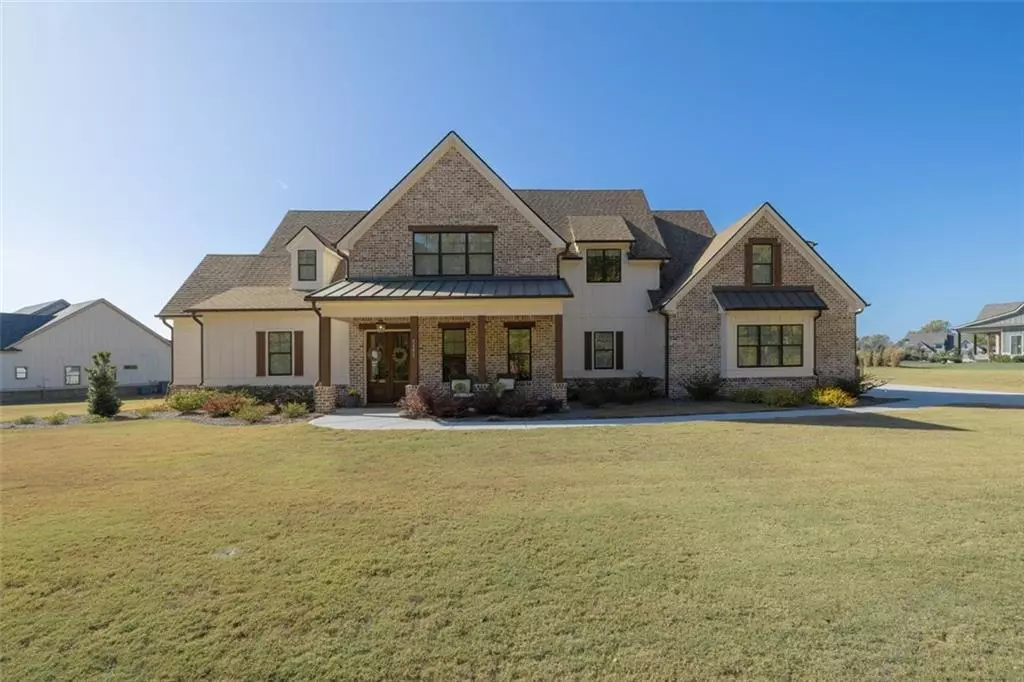
1151 Askew TRL Greensboro, GA 30642
5 Beds
4 Baths
4,061 SqFt
UPDATED:
12/13/2024 12:21 AM
Key Details
Property Type Single Family Home
Sub Type Single Family Residence
Listing Status Pending
Purchase Type For Sale
Square Footage 4,061 sqft
Price per Sqft $243
Subdivision Sunset Bluff At Lake Oconee
MLS Listing ID 7479275
Style Craftsman
Bedrooms 5
Full Baths 4
Construction Status Resale
HOA Fees $600
HOA Y/N Yes
Originating Board First Multiple Listing Service
Year Built 2022
Annual Tax Amount $6,079
Tax Year 2023
Lot Size 0.790 Acres
Acres 0.79
Property Description
Step inside to discover an impressive layout featuring 5 generously sized bedrooms and 4 full bathrooms, perfect for relaxation and entertaining guests. The primary bedroom suite, conveniently located on the main floor, is a serene retreat with a frameless glass shower, a standalone tub, and His & Hers walk-in designer closets.
For the culinary enthusiast, the chef's kitchen is a showstopper, complete with a large custom island, upscale stainless-steel appliances, and a spacious walk-in pantry. The open floor plan seamlessly connects the kitchen to the living and dining areas, making it ideal for gatherings or quiet evenings at home.
This home is filled with luxurious upgrades, including textured outdoor siding with cedar, hardy board, and brick accents, engineered hardwood floors, an epoxy garage floor, irrigation system, saltwater pool with spa and an upgraded lighting package. Enjoy evenings by the cozy wood-burning brick fireplace on the covered, screened porch, or enhance your entertainment experience by adding surround-sound system, wiring is in place.
Outdoors, you'll have access to community docks and boat slips, making spontaneous lake adventures a breeze. Plus, you're just moments away from chic dining options, essential shopping, Lake Oconee Academy, and St. Mary's Hospital.
This is more than just a house; it’s the perfect backdrop for your future memories. Don’t miss the chance to experience this gem in person!
Location
State GA
County Greene
Lake Name Oconee
Rooms
Bedroom Description Master on Main,Oversized Master,Roommate Floor Plan
Other Rooms None
Basement None
Main Level Bedrooms 2
Dining Room Open Concept
Interior
Interior Features High Ceilings 10 ft Main, Bookcases, Cathedral Ceiling(s), Crown Molding, Double Vanity, Entrance Foyer, Walk-In Closet(s)
Heating Central
Cooling Central Air
Flooring Carpet, Luxury Vinyl, Ceramic Tile
Fireplaces Number 2
Fireplaces Type Great Room, Outside
Window Features Double Pane Windows
Appliance Double Oven, Dishwasher, Refrigerator, Gas Range, Microwave
Laundry Laundry Room, Main Level
Exterior
Exterior Feature Gas Grill, Lighting
Parking Features Garage Door Opener, Attached, Garage
Garage Spaces 3.0
Fence Back Yard
Pool Gunite, Fenced, Heated, In Ground, Private, Salt Water
Community Features Homeowners Assoc, Lake, Street Lights
Utilities Available Cable Available, Electricity Available, Phone Available, Underground Utilities, Water Available
Waterfront Description None
View Neighborhood
Roof Type Composition
Street Surface Asphalt
Accessibility Accessible Entrance
Handicap Access Accessible Entrance
Porch Screened
Total Parking Spaces 5
Private Pool true
Building
Lot Description Back Yard, Level, Landscaped
Story Two
Foundation Concrete Perimeter
Sewer Septic Tank
Water Shared Well
Architectural Style Craftsman
Level or Stories Two
Structure Type Brick,Cement Siding
New Construction No
Construction Status Resale
Schools
Elementary Schools Greene - Other
Middle Schools Anita White Carson
High Schools Greene County
Others
HOA Fee Include Maintenance Grounds
Senior Community no
Restrictions true
Tax ID 036BB0040
Special Listing Condition None








