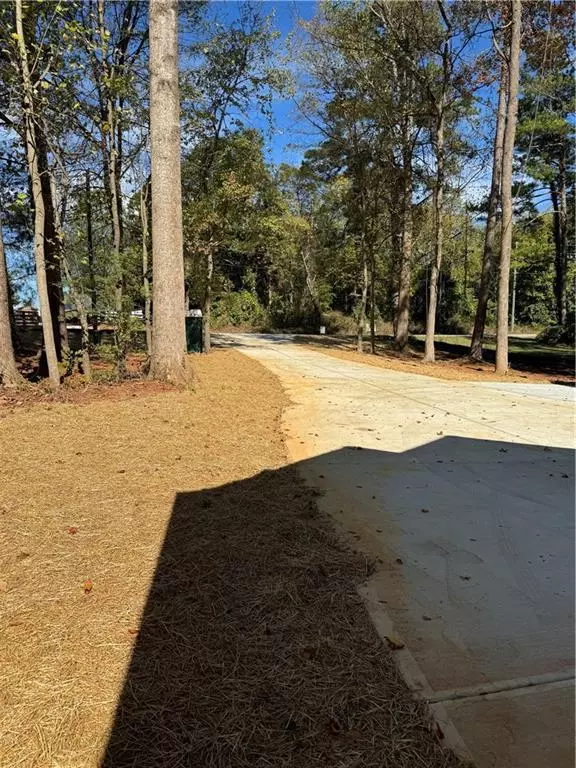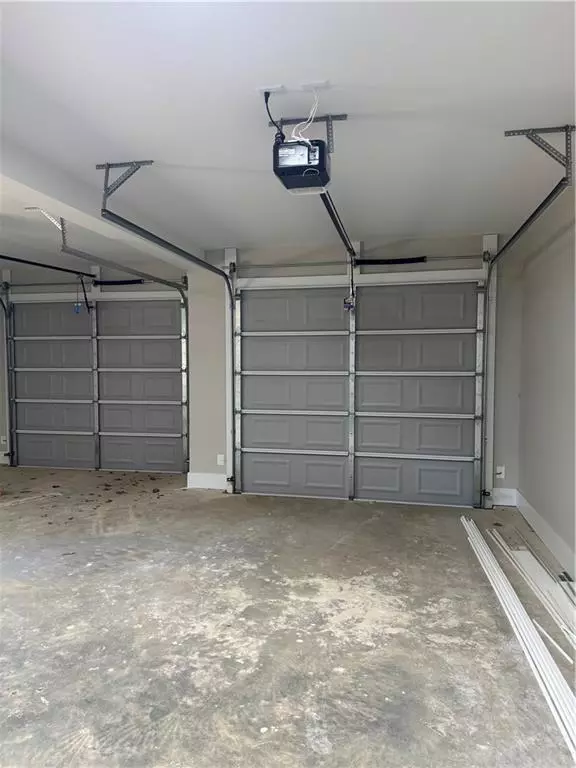
1451 Davenport RD Braselton, GA 30517
4 Beds
3 Baths
2,700 SqFt
UPDATED:
12/14/2024 04:19 AM
Key Details
Property Type Single Family Home
Sub Type Single Family Residence
Listing Status Pending
Purchase Type For Sale
Square Footage 2,700 sqft
Price per Sqft $237
MLS Listing ID 7480556
Style Craftsman
Bedrooms 4
Full Baths 3
Construction Status New Construction
HOA Y/N No
Originating Board First Multiple Listing Service
Year Built 2024
Annual Tax Amount $650
Tax Year 2023
Lot Size 1.060 Acres
Acres 1.06
Property Description
One of the large secondary bedrooms features a built in office/ study space. The living room is nicely vaulted and has arch windows on each side of the custom stone fireplace. The kitchen is open to the living area with large island bar, custom coffered ceilings, lots of cabinets and a few glass doors. The walk in pantry is everything you want, with lots of storage and easy access. The breakfast area is over sized for those times you need to add guest. The primary bedroom has an exit to the patio and nice trim and custom windows with a gorgeous, vaulted ceiling too. The bath has tile floors and a custom shower with seamless door with double vanity and private water closet. The main closet goes on and on with custom built shelving throughout! (Must see). The closet leads to laundry access, which is the floor plan that everyone raves about these days.
Now off to the upstairs, theirs an open railing with oak steps leading to the large bonus room and the large 4th bedroom and 3rd full bath. Large closet space and easy access to attic storage and HVAC service or the units. We left off more details, so come and see this quality built “Butler Built Construction “home to make it yours. WE ACCEPT TRADES OR CONTINGENCY CONTRACTS
Location
State GA
County Jackson
Lake Name None
Rooms
Bedroom Description Master on Main,Split Bedroom Plan
Other Rooms None
Basement None
Main Level Bedrooms 3
Dining Room None
Interior
Interior Features Coffered Ceiling(s), Crown Molding, Double Vanity, Entrance Foyer, High Ceilings 9 ft Main, High Ceilings 10 ft Main, Recessed Lighting, Tray Ceiling(s), Vaulted Ceiling(s), Walk-In Closet(s)
Heating Electric, Heat Pump
Cooling Electric, Heat Pump
Flooring Carpet, Ceramic Tile, Luxury Vinyl
Fireplaces Number 1
Fireplaces Type Gas Log, Stone, Ventless
Window Features Double Pane Windows,Insulated Windows
Appliance Dishwasher, Electric Range, Electric Water Heater, Microwave
Laundry Electric Dryer Hookup, In Hall, Laundry Room, Main Level
Exterior
Exterior Feature Private Yard
Parking Features Attached, Garage, Garage Door Opener, Garage Faces Front, Kitchen Level, Level Driveway
Garage Spaces 2.0
Fence None
Pool None
Community Features None
Utilities Available Cable Available, Electricity Available, Phone Available, Underground Utilities, Water Available
Waterfront Description None
View Trees/Woods
Roof Type Composition
Street Surface Asphalt
Accessibility None
Handicap Access None
Porch Covered, Patio
Private Pool false
Building
Lot Description Back Yard, Level, Wooded
Story One and One Half
Foundation Slab
Sewer Septic Tank
Water Public
Architectural Style Craftsman
Level or Stories One and One Half
Structure Type Blown-In Insulation,Fiber Cement,HardiPlank Type
New Construction No
Construction Status New Construction
Schools
Elementary Schools West Jackson
Middle Schools Legacy Knoll
High Schools Jackson County
Others
Senior Community no
Restrictions false
Tax ID 117B 032
Special Listing Condition None








