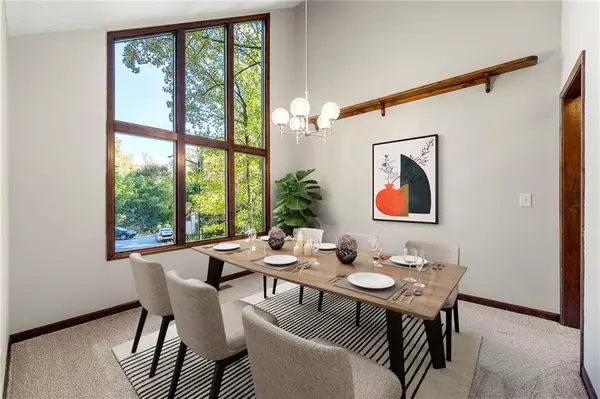
2720 Twin Creek CT Marietta, GA 30062
4 Beds
3 Baths
2,444 SqFt
UPDATED:
12/14/2024 05:32 AM
Key Details
Property Type Single Family Home
Sub Type Single Family Residence
Listing Status Pending
Purchase Type For Sale
Square Footage 2,444 sqft
Price per Sqft $216
Subdivision Post Oak Springs
MLS Listing ID 7469789
Style Contemporary,Modern
Bedrooms 4
Full Baths 3
Construction Status Resale
HOA Y/N No
Originating Board First Multiple Listing Service
Year Built 1980
Annual Tax Amount $749
Tax Year 2023
Lot Size 0.875 Acres
Acres 0.875
Property Description
Location
State GA
County Cobb
Lake Name None
Rooms
Bedroom Description Other
Other Rooms None
Basement Daylight, Exterior Entry, Finished, Full, Interior Entry
Dining Room Separate Dining Room
Interior
Interior Features Beamed Ceilings, Entrance Foyer, Vaulted Ceiling(s)
Heating Forced Air, Natural Gas
Cooling Ceiling Fan(s), Central Air
Flooring Carpet, Ceramic Tile, Hardwood
Fireplaces Number 1
Fireplaces Type Living Room
Window Features Insulated Windows,Wood Frames
Appliance Dishwasher, Disposal, Electric Range, Gas Water Heater
Laundry Laundry Room
Exterior
Exterior Feature Private Yard, Rain Gutters
Parking Features Attached, Garage, Garage Door Opener, Garage Faces Front, Level Driveway
Garage Spaces 2.0
Fence None
Pool None
Community Features Other
Utilities Available Electricity Available, Sewer Available, Water Available
Waterfront Description None
View Trees/Woods
Roof Type Composition
Street Surface Paved
Accessibility None
Handicap Access None
Porch Rear Porch
Private Pool false
Building
Lot Description Back Yard, Landscaped, Private, Wooded
Story Multi/Split
Foundation Concrete Perimeter
Sewer Public Sewer
Water Public
Architectural Style Contemporary, Modern
Level or Stories Multi/Split
Structure Type Wood Siding
New Construction No
Construction Status Resale
Schools
Elementary Schools Murdock
Middle Schools Hightower Trail
High Schools Pope
Others
Senior Community no
Restrictions false
Tax ID 16060500440
Special Listing Condition None








